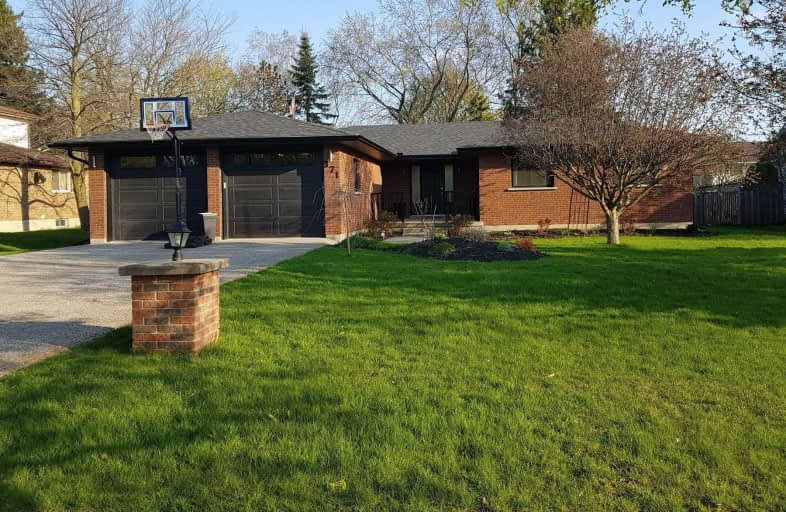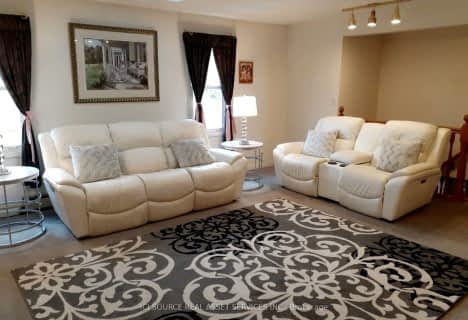
Vista Hills Public School
Elementary: Public
7.21 km
Grandview Public School
Elementary: Public
6.03 km
Holy Family Catholic Elementary School
Elementary: Catholic
5.95 km
Forest Glen Public School
Elementary: Public
4.99 km
Sir Adam Beck Public School
Elementary: Public
2.71 km
Baden Public School
Elementary: Public
1.54 km
St David Catholic Secondary School
Secondary: Catholic
13.26 km
Forest Heights Collegiate Institute
Secondary: Public
10.79 km
Waterloo Collegiate Institute
Secondary: Public
12.85 km
Resurrection Catholic Secondary School
Secondary: Catholic
9.42 km
Waterloo-Oxford District Secondary School
Secondary: Public
2.98 km
Sir John A Macdonald Secondary School
Secondary: Public
8.70 km




