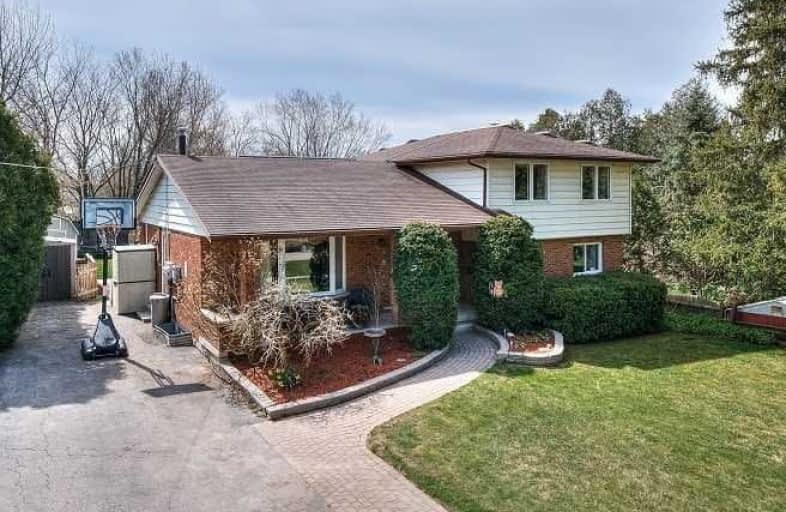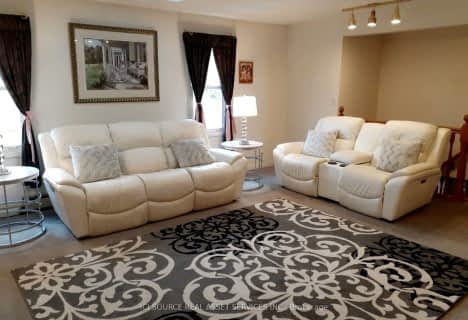
Vista Hills Public School
Elementary: Public
8.17 km
Grandview Public School
Elementary: Public
5.05 km
Holy Family Catholic Elementary School
Elementary: Catholic
4.97 km
Forest Glen Public School
Elementary: Public
4.02 km
Sir Adam Beck Public School
Elementary: Public
1.83 km
Baden Public School
Elementary: Public
0.99 km
St David Catholic Secondary School
Secondary: Catholic
14.23 km
Forest Heights Collegiate Institute
Secondary: Public
11.71 km
Waterloo Collegiate Institute
Secondary: Public
13.82 km
Resurrection Catholic Secondary School
Secondary: Catholic
10.39 km
Waterloo-Oxford District Secondary School
Secondary: Public
2.10 km
Sir John A Macdonald Secondary School
Secondary: Public
9.60 km




