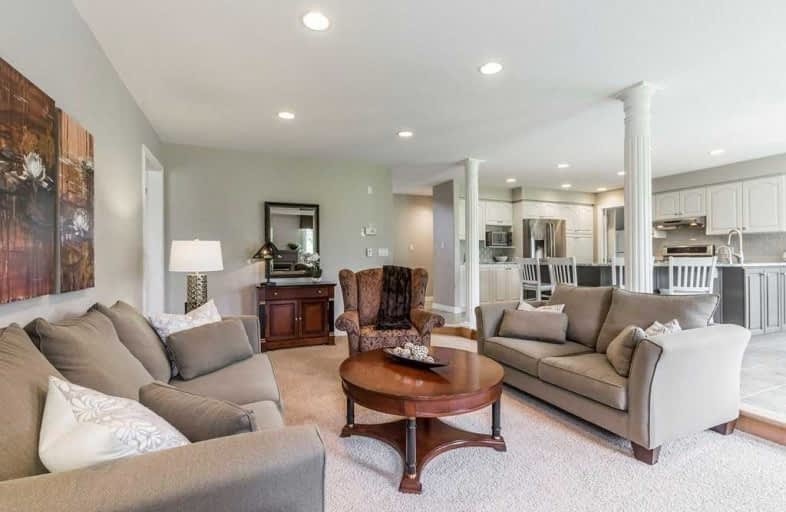
New Dundee Public School
Elementary: Public
0.79 km
Driftwood Park Public School
Elementary: Public
7.73 km
John Sweeney Catholic Elementary School
Elementary: Catholic
5.39 km
Williamsburg Public School
Elementary: Public
6.99 km
W.T. Townshend Public School
Elementary: Public
7.04 km
Jean Steckle Public School
Elementary: Public
6.43 km
Forest Heights Collegiate Institute
Secondary: Public
9.01 km
Kitchener Waterloo Collegiate and Vocational School
Secondary: Public
12.50 km
Resurrection Catholic Secondary School
Secondary: Catholic
10.65 km
Huron Heights Secondary School
Secondary: Public
8.02 km
St Mary's High School
Secondary: Catholic
9.95 km
Cameron Heights Collegiate Institute
Secondary: Public
11.98 km



