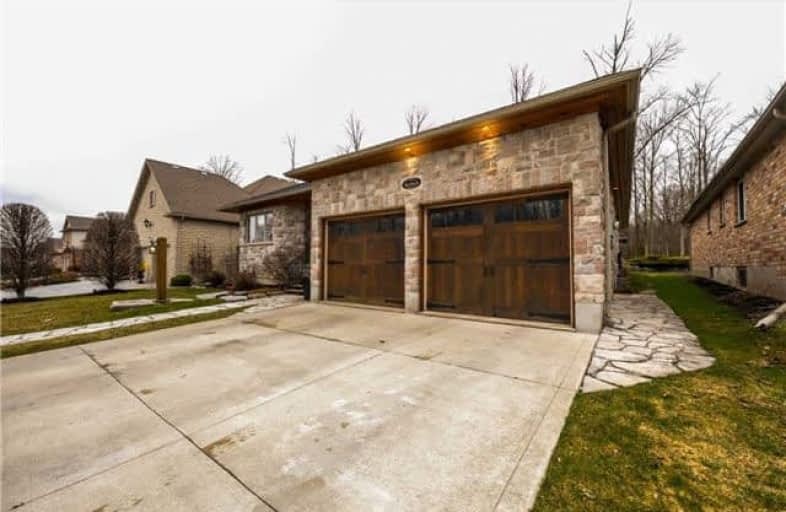
Grandview Public School
Elementary: Public
1.58 km
Holy Family Catholic Elementary School
Elementary: Catholic
1.45 km
Forest Glen Public School
Elementary: Public
0.30 km
Sir Adam Beck Public School
Elementary: Public
2.23 km
Baden Public School
Elementary: Public
3.53 km
Wellesley Public School
Elementary: Public
10.75 km
St David Catholic Secondary School
Secondary: Catholic
17.86 km
Forest Heights Collegiate Institute
Secondary: Public
15.43 km
Waterloo Collegiate Institute
Secondary: Public
17.47 km
Resurrection Catholic Secondary School
Secondary: Catholic
14.15 km
Waterloo-Oxford District Secondary School
Secondary: Public
2.03 km
Sir John A Macdonald Secondary School
Secondary: Public
12.96 km



