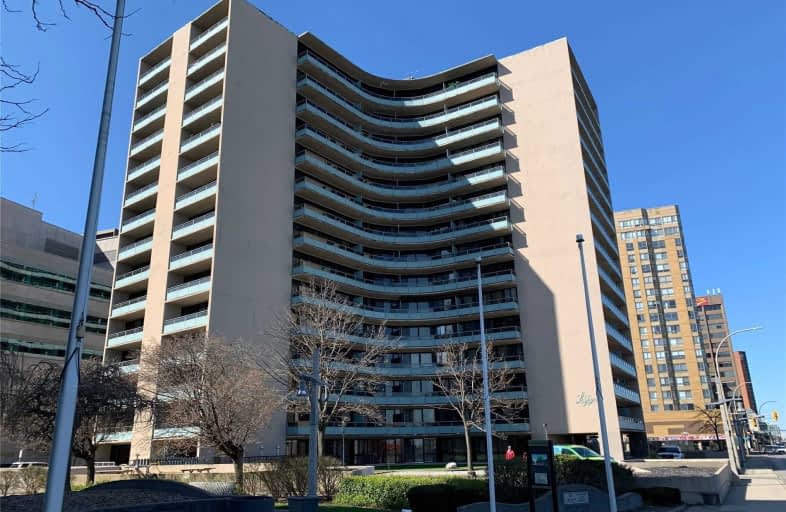
Immaculate Conception Catholic School
Elementary: Catholic
0.59 km
Dougall Avenue Public School
Elementary: Public
1.02 km
Prince Edward Public School
Elementary: Public
1.92 km
Queen Victoria Public School
Elementary: Public
2.00 km
West Gate Public School
Elementary: Public
1.93 km
Giles Campus French Immersion Public School
Elementary: Public
1.85 km
Centre de formation pour adultes
Secondary: Catholic
0.68 km
École secondaire de Lamothe-Cadillac
Secondary: Public
3.48 km
Windsor Public Alternative
Secondary: Public
1.52 km
Catholic Central
Secondary: Catholic
2.96 km
Hon W C Kennedy Collegiate Institute
Secondary: Public
2.83 km
Walkerville Collegiate Institute
Secondary: Public
2.57 km



