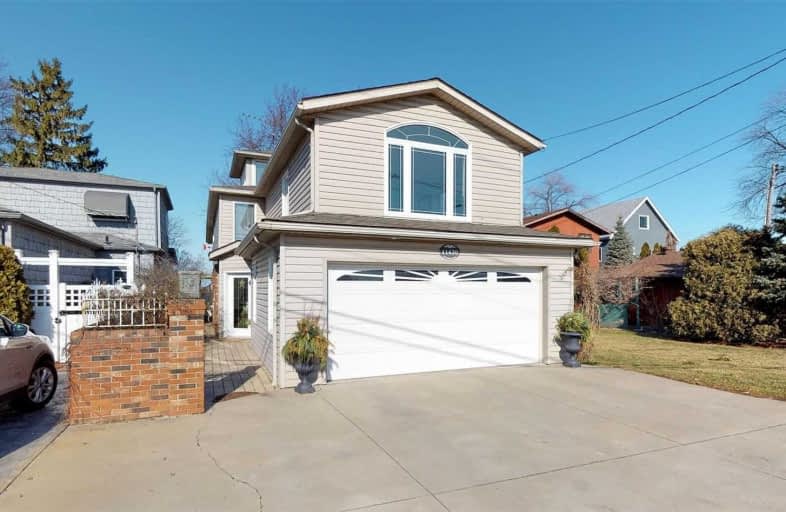
Parkview Public School
Elementary: Public
3.08 km
M S Hetherington Public School
Elementary: Public
2.38 km
L A Desmarais Catholic School
Elementary: Catholic
2.83 km
A V Graham Public School
Elementary: Public
2.81 km
Forest Glade Public School
Elementary: Public
3.18 km
St Pius X Catholic School
Elementary: Catholic
2.41 km
École secondaire catholique E.J.Lajeunesse
Secondary: Catholic
5.92 km
Tecumseh Vista Academy- Secondary
Secondary: Public
6.42 km
École secondaire catholique l'Essor
Secondary: Catholic
4.19 km
Riverside Secondary School
Secondary: Public
2.60 km
St Joseph's
Secondary: Catholic
2.06 km
St Anne Secondary School
Secondary: Catholic
3.15 km


