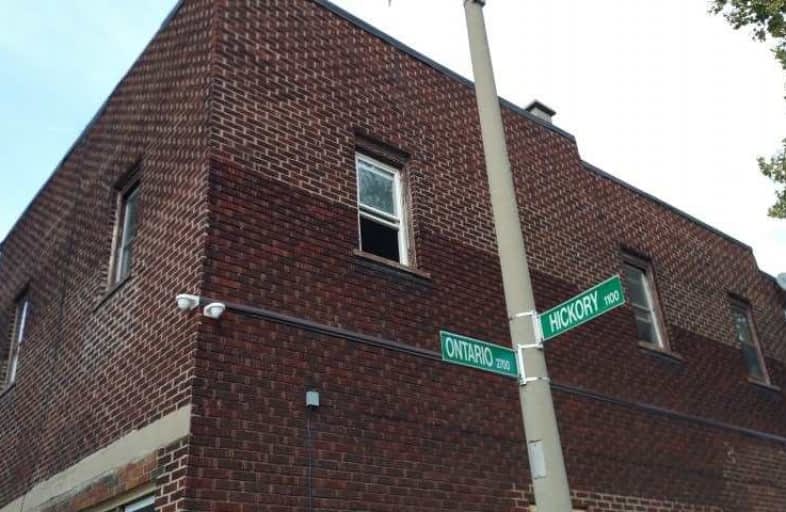
École élémentaire L'Envolée
Elementary: Public
1.04 km
St Teresa of CalcuttaCatholic School
Elementary: Catholic
1.61 km
King Edward Public School
Elementary: Public
1.14 km
Ford City Public School
Elementary: Public
1.18 km
St Anne French Immersion Catholic School
Elementary: Catholic
0.52 km
Frank W Begley Public School
Elementary: Public
1.34 km
Centre de formation pour adultes
Secondary: Catholic
3.12 km
F J Brennan Catholic High School
Secondary: Catholic
2.05 km
W. F. Herman Academy Secondary School
Secondary: Public
2.41 km
Catholic Central
Secondary: Catholic
2.83 km
Hon W C Kennedy Collegiate Institute
Secondary: Public
2.97 km
Walkerville Collegiate Institute
Secondary: Public
0.63 km


