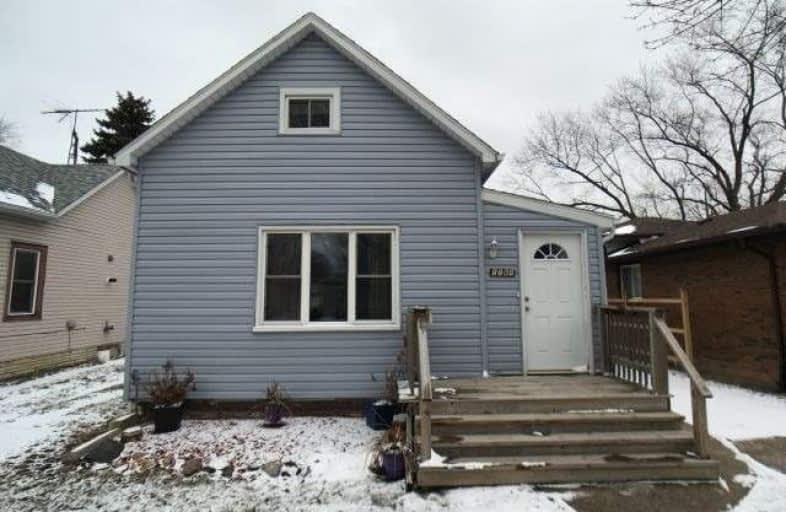
David Maxwell Public School
Elementary: Public
0.59 km
St Jules Catholic School
Elementary: Catholic
1.06 km
St Teresa of CalcuttaCatholic School
Elementary: Catholic
0.57 km
Corpus Christi Catholic Middle School
Elementary: Catholic
1.62 km
Ford City Public School
Elementary: Public
0.87 km
W. F. Herman Academy Elementary School
Elementary: Public
0.30 km
École secondaire catholique E.J.Lajeunesse
Secondary: Catholic
3.66 km
F J Brennan Catholic High School
Secondary: Catholic
1.71 km
W. F. Herman Academy Secondary School
Secondary: Public
0.59 km
Catholic Central
Secondary: Catholic
3.52 km
Hon W C Kennedy Collegiate Institute
Secondary: Public
3.74 km
Walkerville Collegiate Institute
Secondary: Public
2.34 km


