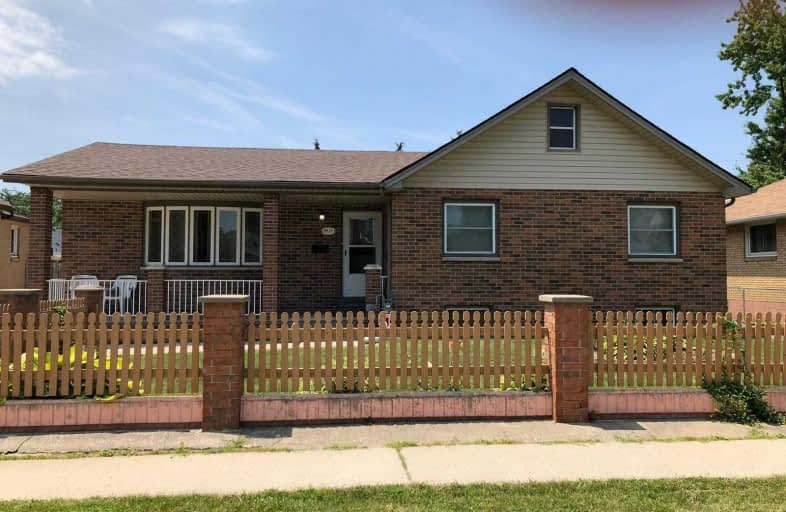
École élémentaire catholique E.J. Lajeunesse
Elementary: Catholic
1.86 km
Our Lady of Perpetual Help Catholic School
Elementary: Catholic
0.57 km
J A McWilliam Public School
Elementary: Public
1.69 km
Hugh Beaton Public School
Elementary: Public
1.23 km
John Campbell Public School
Elementary: Public
1.27 km
St Christopher Catholic School
Elementary: Catholic
1.33 km
W. F. Herman Academy Secondary School
Secondary: Public
3.29 km
Catholic Central
Secondary: Catholic
1.46 km
Hon W C Kennedy Collegiate Institute
Secondary: Public
1.67 km
Walkerville Collegiate Institute
Secondary: Public
3.16 km
Holy Names Catholic High School
Secondary: Catholic
2.67 km
Vincent Massey Secondary School
Secondary: Public
3.70 km



