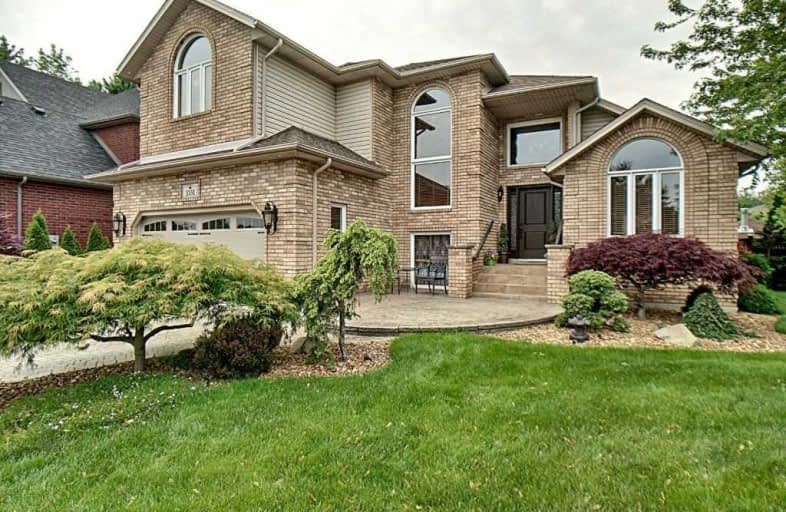
École élémentaire catholique E.J. Lajeunesse
Elementary: Catholic
1.71 km
Central Public School
Elementary: Public
1.02 km
Our Lady of Perpetual Help Catholic School
Elementary: Catholic
1.80 km
Roseland Public School
Elementary: Public
1.32 km
Southwood Public School
Elementary: Public
1.83 km
St Christopher Catholic School
Elementary: Catholic
1.72 km
École secondaire de Lamothe-Cadillac
Secondary: Public
4.25 km
Catholic Central
Secondary: Catholic
3.49 km
Hon W C Kennedy Collegiate Institute
Secondary: Public
3.59 km
Walkerville Collegiate Institute
Secondary: Public
5.52 km
Holy Names Catholic High School
Secondary: Catholic
2.60 km
Vincent Massey Secondary School
Secondary: Public
2.04 km


