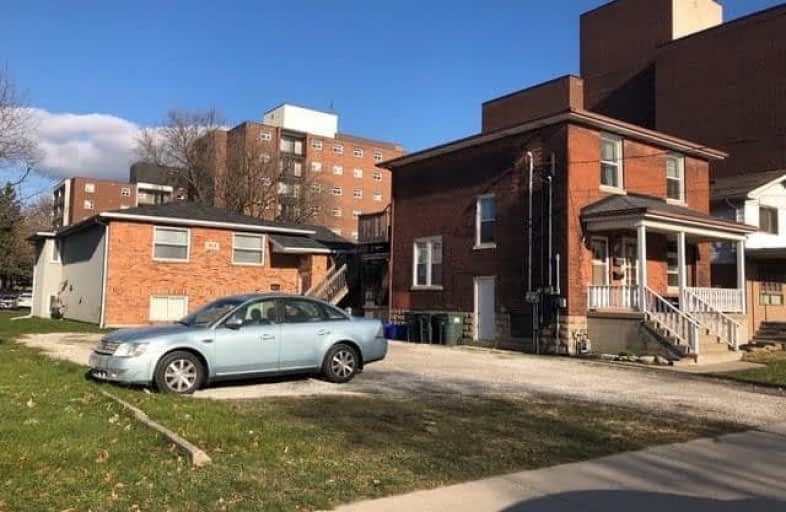
Assumption Middle School
Elementary: Catholic
1.10 km
John McGivney Children's Centre School
Elementary: Hospital
2.07 km
St John Catholic School
Elementary: Catholic
1.59 km
General Brock Public School
Elementary: Public
0.46 km
Marlborough Public School
Elementary: Public
1.41 km
West Gate Public School
Elementary: Public
1.71 km
Centre de formation pour adultes
Secondary: Catholic
3.29 km
École secondaire de Lamothe-Cadillac
Secondary: Public
2.52 km
Windsor Public Alternative
Secondary: Public
2.07 km
St. Michael's Adult High School
Secondary: Catholic
0.18 km
Westview Freedom Academy Secondary School
Secondary: Public
1.71 km
Assumption College School
Secondary: Catholic
1.16 km

