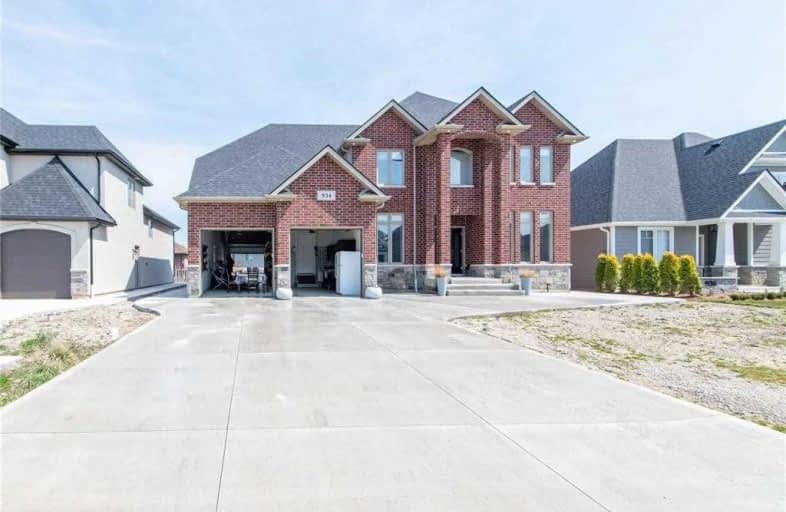
Parkview Public School
Elementary: Public
2.72 km
M S Hetherington Public School
Elementary: Public
2.21 km
L A Desmarais Catholic School
Elementary: Catholic
2.48 km
A V Graham Public School
Elementary: Public
2.79 km
Forest Glade Public School
Elementary: Public
2.78 km
St Pius X Catholic School
Elementary: Catholic
2.38 km
École secondaire catholique E.J.Lajeunesse
Secondary: Catholic
5.52 km
Tecumseh Vista Academy- Secondary
Secondary: Public
6.13 km
École secondaire catholique l'Essor
Secondary: Catholic
4.20 km
Riverside Secondary School
Secondary: Public
2.35 km
St Joseph's
Secondary: Catholic
1.69 km
St Anne Secondary School
Secondary: Catholic
2.95 km




