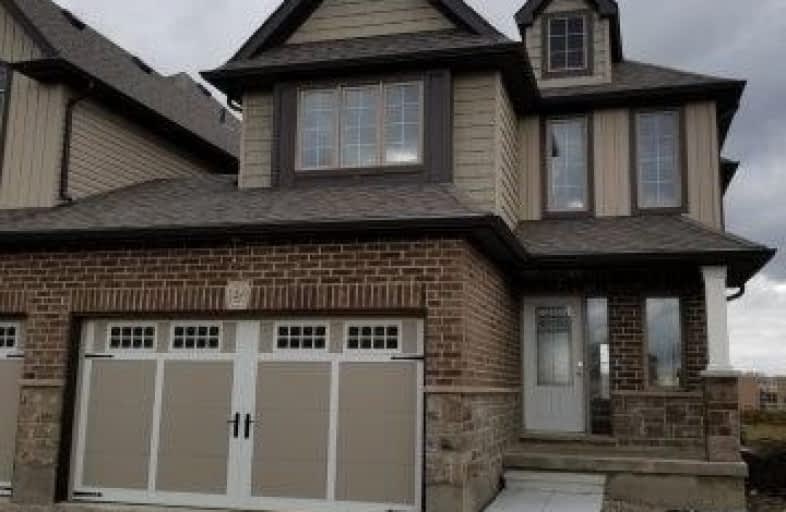
John Brant Public School
Elementary: Public
709.09 km
St Philomena Catholic Elementary School
Elementary: Catholic
708.43 km
St George Catholic Elementary School
Elementary: Catholic
708.81 km
Peace Bridge Public School
Elementary: Public
709.32 km
Garrison Road Public School
Elementary: Public
709.21 km
Our Lady of Victory Catholic Elementary School
Elementary: Catholic
709.51 km
Greater Fort Erie Secondary School
Secondary: Public
709.53 km
Fort Erie Secondary School
Secondary: Public
710.10 km
Eastdale Secondary School
Secondary: Public
725.39 km
Ridgeway-Crystal Beach High School
Secondary: Public
710.31 km
Port Colborne High School
Secondary: Public
716.22 km
Lakeshore Catholic High School
Secondary: Catholic
716.58 km


