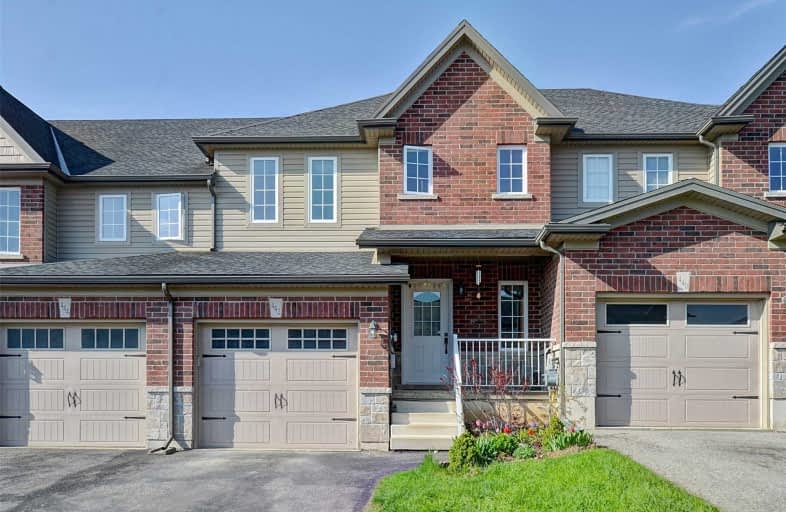
Holy Family French Immersion School
Elementary: Catholic
2.44 km
Central Public School
Elementary: Public
1.93 km
Oliver Stephens Public School
Elementary: Public
1.55 km
Southside Public School
Elementary: Public
0.54 km
Northdale Public School
Elementary: Public
3.01 km
St Patrick's
Elementary: Catholic
0.36 km
St Don Bosco Catholic Secondary School
Secondary: Catholic
1.87 km
École secondaire catholique École secondaire Notre-Dame
Secondary: Catholic
5.34 km
Woodstock Collegiate Institute
Secondary: Public
1.98 km
St Mary's High School
Secondary: Catholic
0.69 km
Huron Park Secondary School
Secondary: Public
3.33 km
College Avenue Secondary School
Secondary: Public
1.62 km




