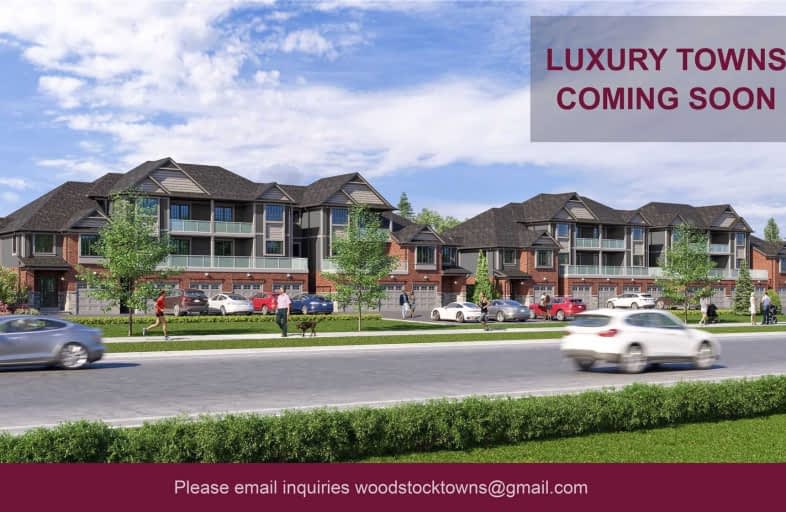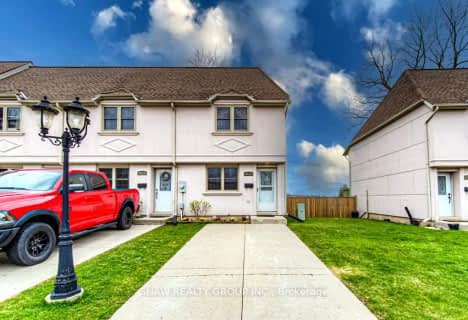
Holy Family French Immersion School
Elementary: Catholic
2.92 km
Central Public School
Elementary: Public
2.33 km
Oliver Stephens Public School
Elementary: Public
1.47 km
Eastdale Public School
Elementary: Public
2.31 km
Southside Public School
Elementary: Public
0.95 km
St Patrick's
Elementary: Catholic
0.78 km
St Don Bosco Catholic Secondary School
Secondary: Catholic
2.07 km
École secondaire catholique École secondaire Notre-Dame
Secondary: Catholic
5.33 km
Woodstock Collegiate Institute
Secondary: Public
2.35 km
St Mary's High School
Secondary: Catholic
0.45 km
Huron Park Secondary School
Secondary: Public
3.46 km
College Avenue Secondary School
Secondary: Public
1.66 km



