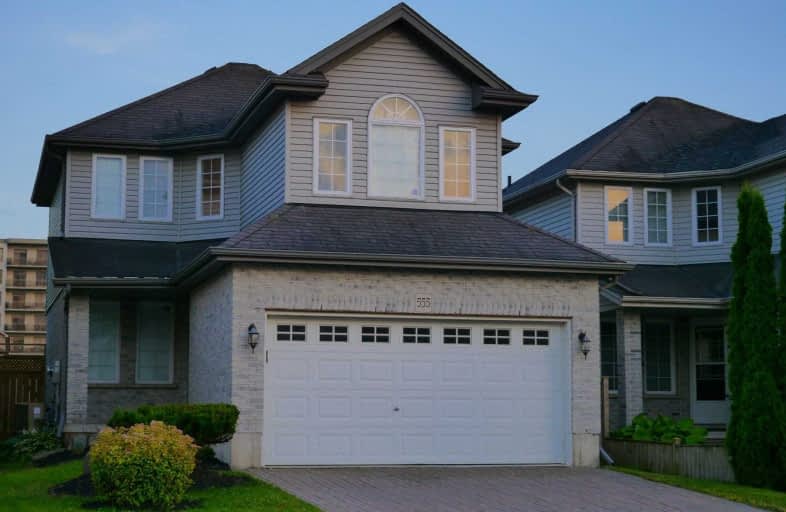
Holy Family French Immersion School
Elementary: Catholic
2.80 km
Central Public School
Elementary: Public
2.21 km
Oliver Stephens Public School
Elementary: Public
1.41 km
Eastdale Public School
Elementary: Public
2.26 km
Southside Public School
Elementary: Public
0.83 km
St Patrick's
Elementary: Catholic
0.66 km
St Don Bosco Catholic Secondary School
Secondary: Catholic
1.97 km
École secondaire catholique École secondaire Notre-Dame
Secondary: Catholic
5.27 km
Woodstock Collegiate Institute
Secondary: Public
2.24 km
St Mary's High School
Secondary: Catholic
0.39 km
Huron Park Secondary School
Secondary: Public
3.37 km
College Avenue Secondary School
Secondary: Public
1.58 km





