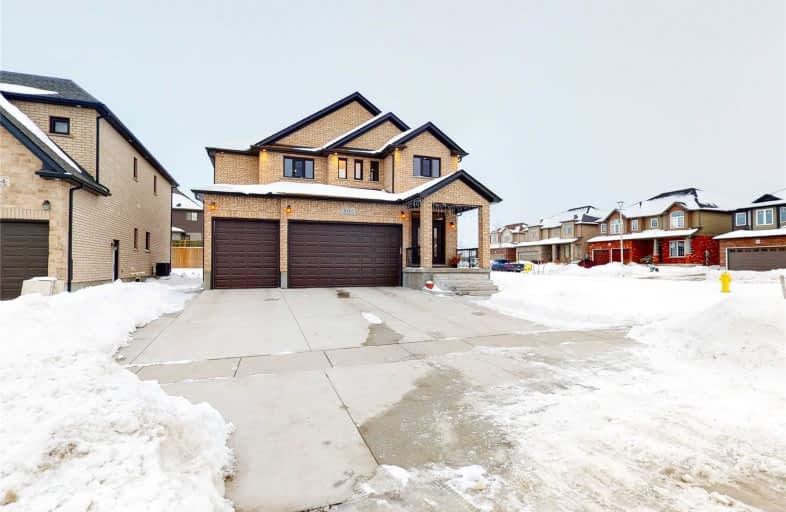
3D Walkthrough

École élémentaire catholique Notre-Dame
Elementary: Catholic
1.24 km
St Michael's
Elementary: Catholic
1.38 km
Winchester Street Public School
Elementary: Public
2.70 km
Roch Carrier French Immersion Public School
Elementary: Public
2.38 km
Springbank Public School
Elementary: Public
1.90 km
Algonquin Public School
Elementary: Public
1.06 km
St Don Bosco Catholic Secondary School
Secondary: Catholic
3.83 km
École secondaire catholique École secondaire Notre-Dame
Secondary: Catholic
1.24 km
Woodstock Collegiate Institute
Secondary: Public
4.01 km
St Mary's High School
Secondary: Catholic
5.36 km
Huron Park Secondary School
Secondary: Public
2.36 km
College Avenue Secondary School
Secondary: Public
4.15 km

