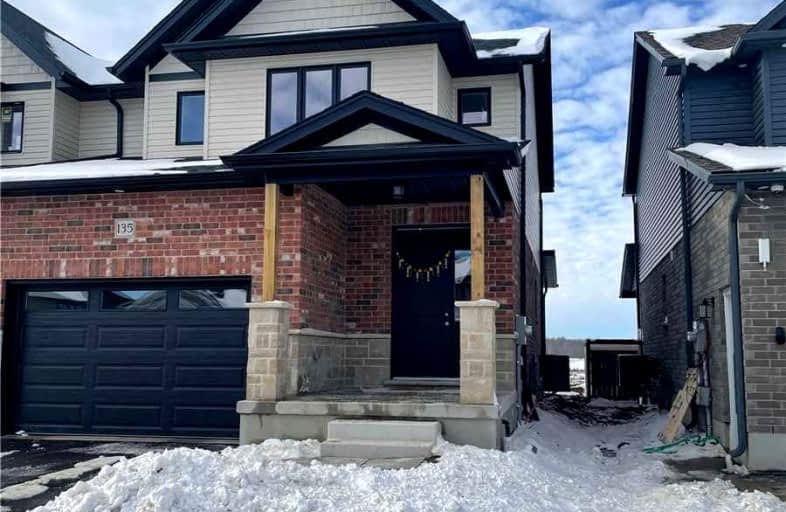
St Teresa of Avila Catholic Elementary School
Elementary: Catholic
1.42 km
Floradale Public School
Elementary: Public
6.20 km
St Jacobs Public School
Elementary: Public
4.95 km
Riverside Public School
Elementary: Public
2.65 km
Park Manor Public School
Elementary: Public
0.88 km
John Mahood Public School
Elementary: Public
1.48 km
St David Catholic Secondary School
Secondary: Catholic
11.20 km
Kitchener Waterloo Collegiate and Vocational School
Secondary: Public
14.71 km
Bluevale Collegiate Institute
Secondary: Public
12.99 km
Waterloo Collegiate Institute
Secondary: Public
11.67 km
Elmira District Secondary School
Secondary: Public
1.69 km
Sir John A Macdonald Secondary School
Secondary: Public
12.20 km


