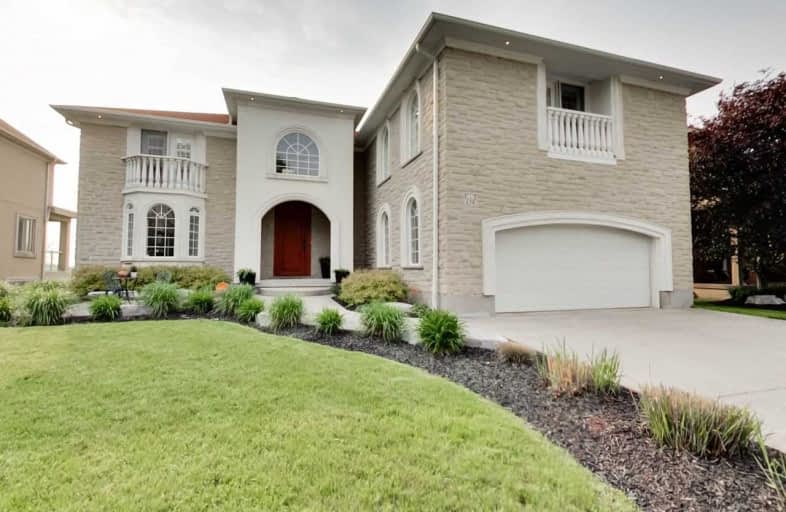
Lexington Public School
Elementary: Public
4.92 km
Conestogo PS Public School
Elementary: Public
1.44 km
Millen Woods Public School
Elementary: Public
3.80 km
St Matthew Catholic Elementary School
Elementary: Catholic
5.67 km
St Luke Catholic Elementary School
Elementary: Catholic
4.23 km
Lester B Pearson PS Public School
Elementary: Public
4.49 km
Rosemount - U Turn School
Secondary: Public
9.73 km
St David Catholic Secondary School
Secondary: Catholic
7.56 km
Kitchener Waterloo Collegiate and Vocational School
Secondary: Public
10.18 km
Bluevale Collegiate Institute
Secondary: Public
7.94 km
Waterloo Collegiate Institute
Secondary: Public
8.07 km
Elmira District Secondary School
Secondary: Public
7.81 km




