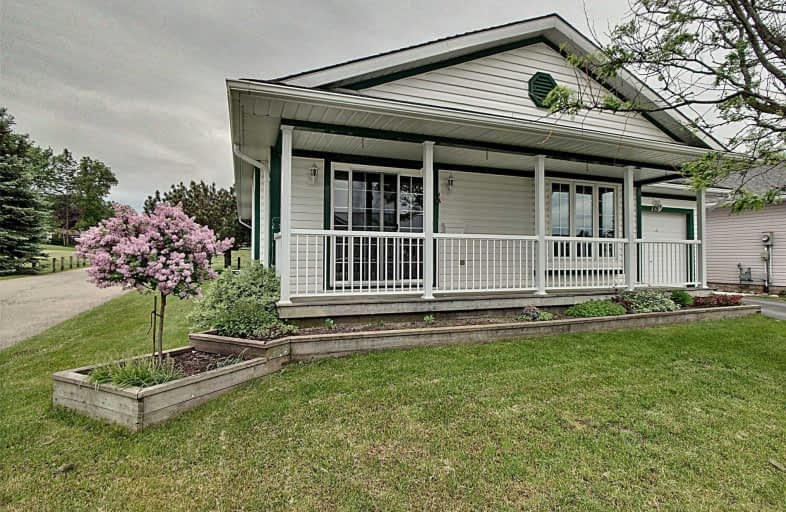
KidsAbility School
Elementary: Hospital
2.76 km
Winston Churchill Public School
Elementary: Public
3.36 km
Cedarbrae Public School
Elementary: Public
3.14 km
St Jacobs Public School
Elementary: Public
2.59 km
Sir Edgar Bauer Catholic Elementary School
Elementary: Catholic
2.73 km
Northlake Woods Public School
Elementary: Public
2.74 km
St David Catholic Secondary School
Secondary: Catholic
3.67 km
Kitchener Waterloo Collegiate and Vocational School
Secondary: Public
7.20 km
Bluevale Collegiate Institute
Secondary: Public
5.68 km
Waterloo Collegiate Institute
Secondary: Public
4.14 km
Resurrection Catholic Secondary School
Secondary: Catholic
8.27 km
Sir John A Macdonald Secondary School
Secondary: Public
6.34 km


