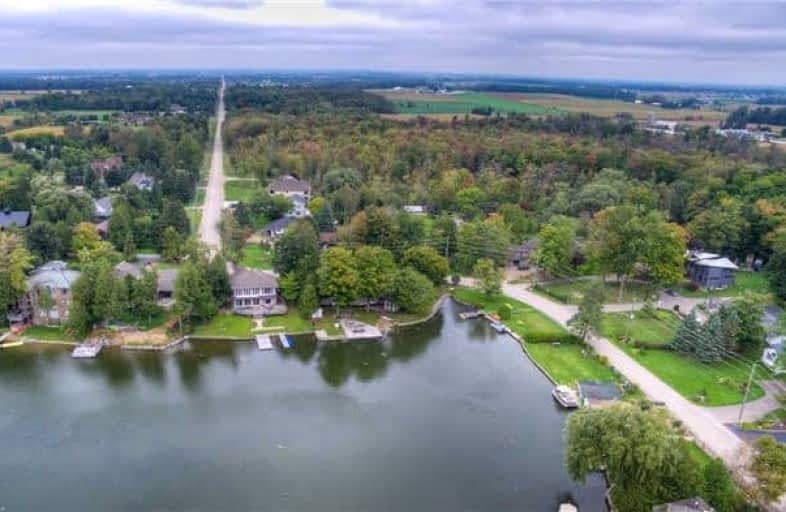
Vista Hills Public School
Elementary: Public
7.31 km
St Clement Catholic Elementary School
Elementary: Catholic
2.85 km
Northlake Woods Public School
Elementary: Public
7.27 km
St Nicholas Catholic Elementary School
Elementary: Catholic
6.20 km
Abraham Erb Public School
Elementary: Public
5.68 km
Laurelwood Public School
Elementary: Public
7.21 km
St David Catholic Secondary School
Secondary: Catholic
10.35 km
Waterloo Collegiate Institute
Secondary: Public
10.34 km
Resurrection Catholic Secondary School
Secondary: Catholic
10.85 km
Waterloo-Oxford District Secondary School
Secondary: Public
11.10 km
Elmira District Secondary School
Secondary: Public
13.00 km
Sir John A Macdonald Secondary School
Secondary: Public
5.77 km



