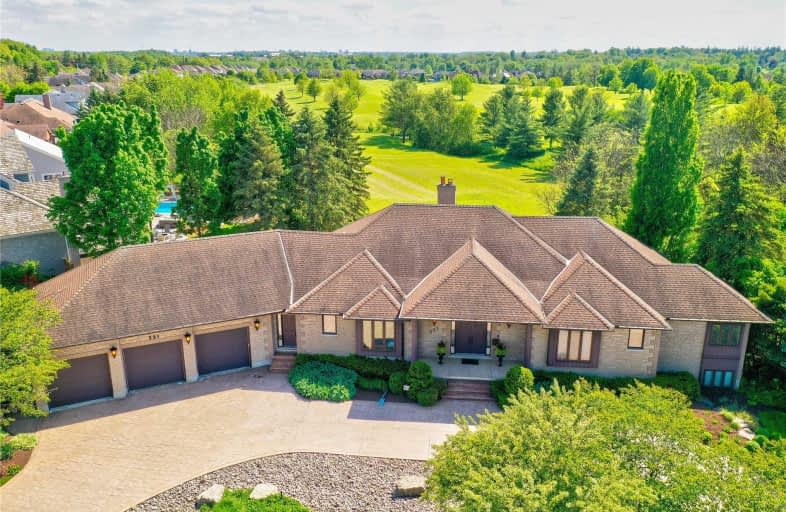
Video Tour

Lexington Public School
Elementary: Public
5.35 km
Conestogo PS Public School
Elementary: Public
1.69 km
Millen Woods Public School
Elementary: Public
4.23 km
St Matthew Catholic Elementary School
Elementary: Catholic
6.10 km
St Luke Catholic Elementary School
Elementary: Catholic
4.66 km
Lester B Pearson PS Public School
Elementary: Public
4.92 km
Rosemount - U Turn School
Secondary: Public
10.12 km
St David Catholic Secondary School
Secondary: Catholic
7.97 km
Kitchener Waterloo Collegiate and Vocational School
Secondary: Public
10.61 km
Bluevale Collegiate Institute
Secondary: Public
8.37 km
Waterloo Collegiate Institute
Secondary: Public
8.49 km
Elmira District Secondary School
Secondary: Public
7.59 km

