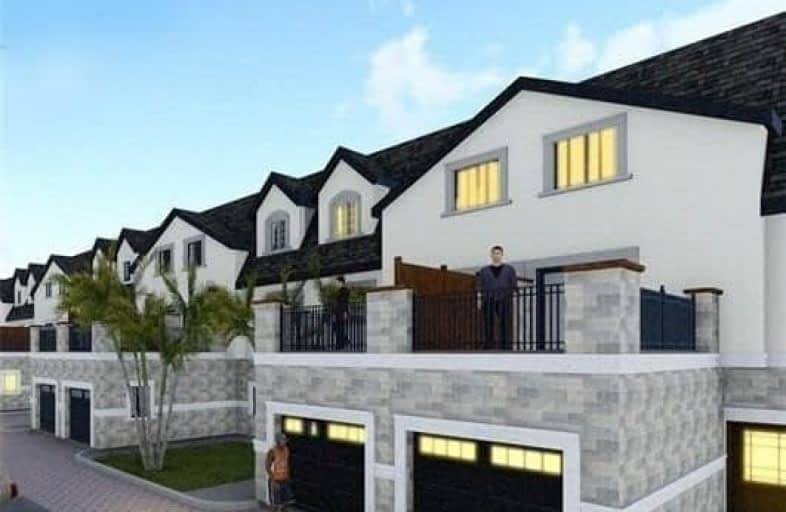
St Teresa Catholic Elementary School
Elementary: Catholic
3.00 km
Prueter Public School
Elementary: Public
2.99 km
Lexington Public School
Elementary: Public
1.49 km
Sandowne Public School
Elementary: Public
2.02 km
Bridgeport Public School
Elementary: Public
1.29 km
St Matthew Catholic Elementary School
Elementary: Catholic
1.06 km
Rosemount - U Turn School
Secondary: Public
4.03 km
St David Catholic Secondary School
Secondary: Catholic
4.01 km
Kitchener Waterloo Collegiate and Vocational School
Secondary: Public
4.84 km
Bluevale Collegiate Institute
Secondary: Public
2.62 km
Waterloo Collegiate Institute
Secondary: Public
4.28 km
Cameron Heights Collegiate Institute
Secondary: Public
5.50 km
