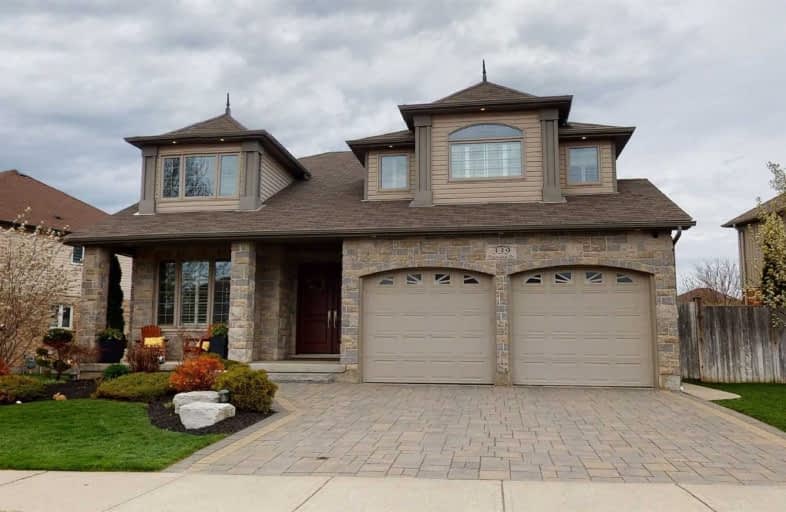
Chicopee Hills Public School
Elementary: Public
4.63 km
Mackenzie King Public School
Elementary: Public
3.94 km
Canadian Martyrs Catholic Elementary School
Elementary: Catholic
4.08 km
Lackner Woods Public School
Elementary: Public
3.88 km
Breslau Public School
Elementary: Public
1.15 km
Saint John Paul II Catholic Elementary School
Elementary: Catholic
4.16 km
Rosemount - U Turn School
Secondary: Public
4.85 km
ÉSC Père-René-de-Galinée
Secondary: Catholic
7.19 km
Eastwood Collegiate Institute
Secondary: Public
6.74 km
Grand River Collegiate Institute
Secondary: Public
4.02 km
St Mary's High School
Secondary: Catholic
8.96 km
Cameron Heights Collegiate Institute
Secondary: Public
7.56 km



