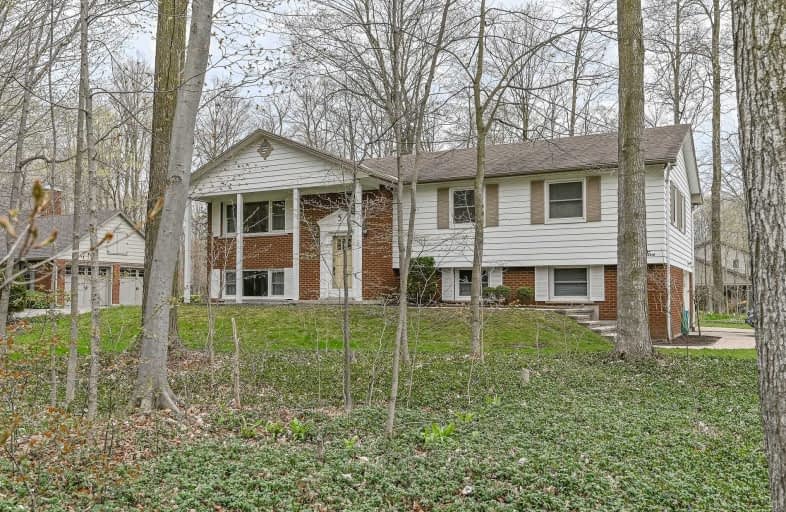
St Teresa of Avila Catholic Elementary School
Elementary: Catholic
0.50 km
Floradale Public School
Elementary: Public
5.16 km
St Jacobs Public School
Elementary: Public
5.93 km
Riverside Public School
Elementary: Public
1.51 km
Park Manor Public School
Elementary: Public
0.41 km
John Mahood Public School
Elementary: Public
0.39 km
St David Catholic Secondary School
Secondary: Catholic
12.14 km
Kitchener Waterloo Collegiate and Vocational School
Secondary: Public
15.62 km
Bluevale Collegiate Institute
Secondary: Public
13.82 km
Waterloo Collegiate Institute
Secondary: Public
12.62 km
Elmira District Secondary School
Secondary: Public
0.57 km
Sir John A Macdonald Secondary School
Secondary: Public
13.32 km



