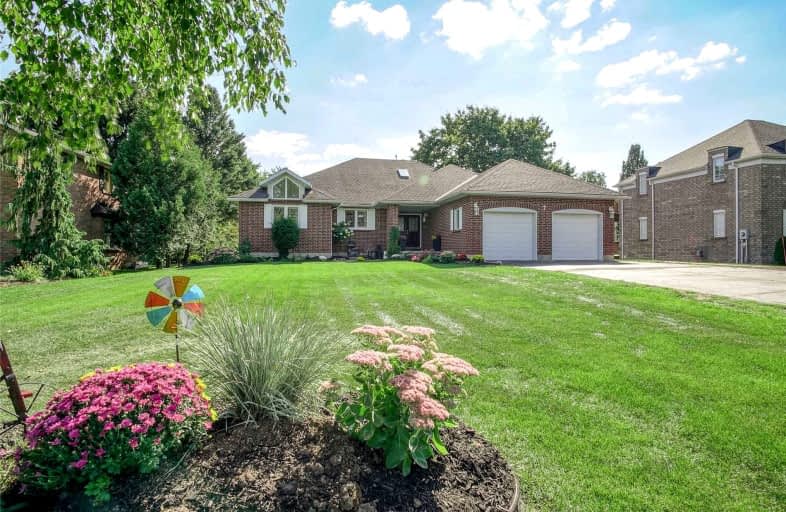
Conestogo PS Public School
Elementary: Public
5.70 km
Riverside Public School
Elementary: Public
6.48 km
Millen Woods Public School
Elementary: Public
8.66 km
John Mahood Public School
Elementary: Public
6.64 km
St Luke Catholic Elementary School
Elementary: Catholic
9.09 km
Lester B Pearson PS Public School
Elementary: Public
9.35 km
Rosemount - U Turn School
Secondary: Public
14.26 km
St David Catholic Secondary School
Secondary: Catholic
12.34 km
Kitchener Waterloo Collegiate and Vocational School
Secondary: Public
15.05 km
Bluevale Collegiate Institute
Secondary: Public
12.80 km
Waterloo Collegiate Institute
Secondary: Public
12.87 km
Elmira District Secondary School
Secondary: Public
6.62 km


