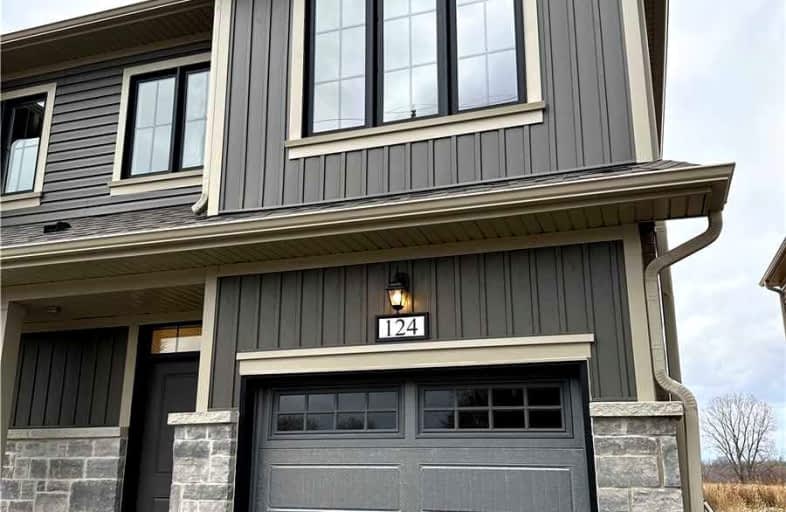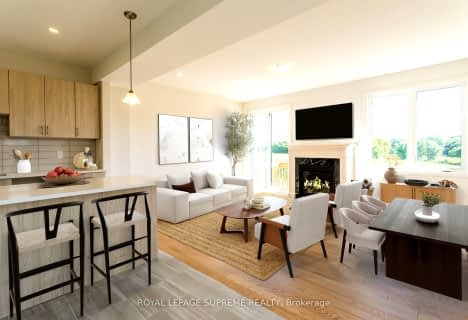
A J Baker Public School
Elementary: Public
9.64 km
St David Separate School
Elementary: Catholic
9.29 km
Thamesford Public School
Elementary: Public
0.98 km
River Heights School
Elementary: Public
8.69 km
Northdale Central Public School
Elementary: Public
9.52 km
Laurie Hawkins Public School
Elementary: Public
8.64 km
Robarts Provincial School for the Deaf
Secondary: Provincial
17.64 km
Robarts/Amethyst Demonstration Secondary School
Secondary: Provincial
17.64 km
Lord Dorchester Secondary School
Secondary: Public
9.05 km
Ingersoll District Collegiate Institute
Secondary: Public
9.06 km
John Paul II Catholic Secondary School
Secondary: Catholic
17.67 km
Clarke Road Secondary School
Secondary: Public
15.29 km




