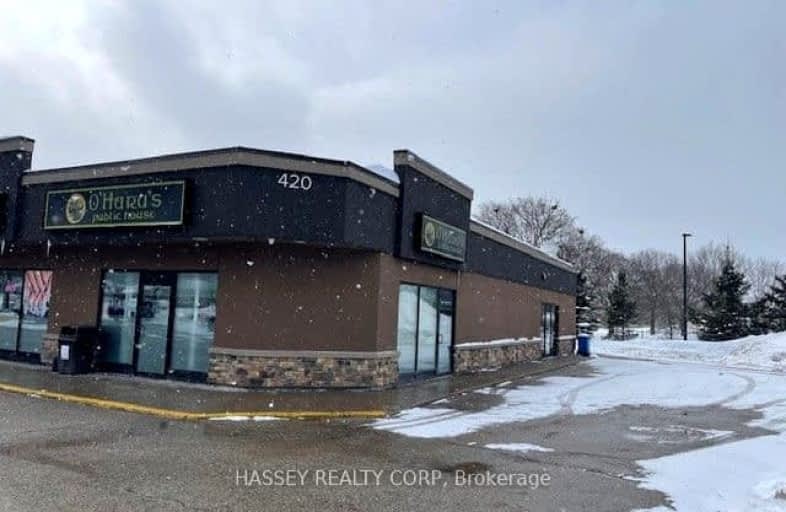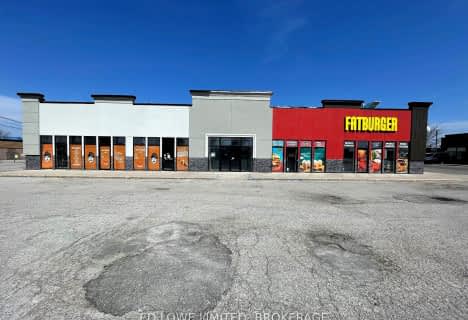
St Marys Separate School
Elementary: Catholic
0.59 km
ÉIC Nouvelle-Alliance
Elementary: Catholic
0.77 km
Emma King Elementary School
Elementary: Public
0.94 km
Andrew Hunter Elementary School
Elementary: Public
0.27 km
Portage View Public School
Elementary: Public
0.62 km
West Bayfield Elementary School
Elementary: Public
1.83 km
Barrie Campus
Secondary: Public
2.11 km
ÉSC Nouvelle-Alliance
Secondary: Catholic
0.77 km
Simcoe Alternative Secondary School
Secondary: Public
2.46 km
St Joseph's Separate School
Secondary: Catholic
3.95 km
Barrie North Collegiate Institute
Secondary: Public
2.90 km
St Joan of Arc High School
Secondary: Catholic
4.66 km












