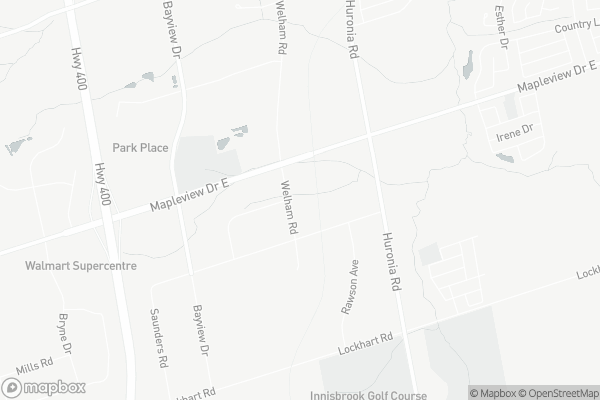
Assikinack Public School
Elementary: Public
3.18 km
St Michael the Archangel Catholic Elementary School
Elementary: Catholic
2.01 km
École élémentaire La Source
Elementary: Public
2.59 km
Warnica Public School
Elementary: Public
2.99 km
Willow Landing Elementary School
Elementary: Public
2.03 km
Mapleview Heights Elementary School
Elementary: Public
2.20 km
École secondaire Roméo Dallaire
Secondary: Public
3.96 km
Simcoe Alternative Secondary School
Secondary: Public
5.54 km
St Peter's Secondary School
Secondary: Catholic
3.04 km
St Joan of Arc High School
Secondary: Catholic
5.38 km
Bear Creek Secondary School
Secondary: Public
5.24 km
Innisdale Secondary School
Secondary: Public
2.93 km


