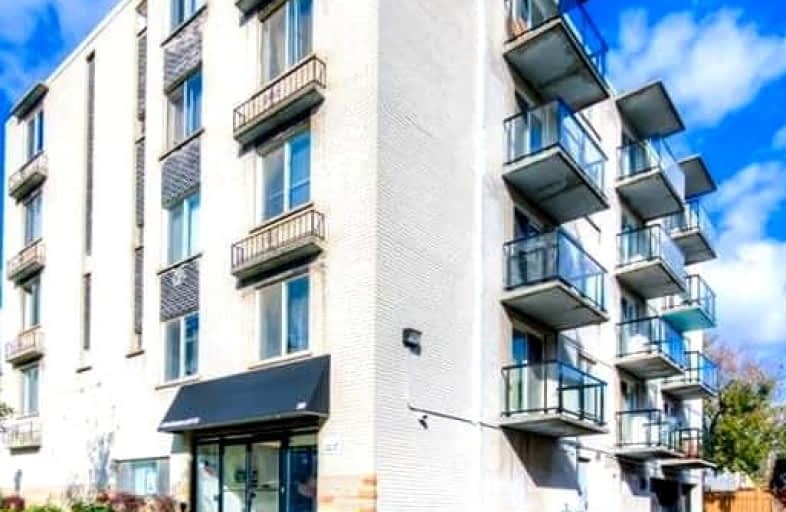
Christ the King School
Elementary: Catholic
1.56 km
Graham Bell-Victoria Public School
Elementary: Public
1.15 km
Central Public School
Elementary: Public
0.24 km
Grandview Public School
Elementary: Public
1.62 km
King George School
Elementary: Public
1.38 km
Dufferin Public School
Elementary: Public
1.34 km
St. Mary Catholic Learning Centre
Secondary: Catholic
1.24 km
Grand Erie Learning Alternatives
Secondary: Public
1.57 km
Pauline Johnson Collegiate and Vocational School
Secondary: Public
2.11 km
St John's College
Secondary: Catholic
2.69 km
North Park Collegiate and Vocational School
Secondary: Public
2.82 km
Brantford Collegiate Institute and Vocational School
Secondary: Public
0.66 km


