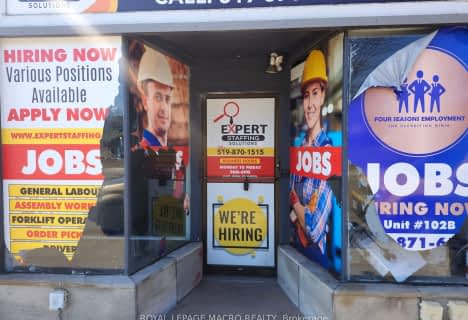$X,XXX
Inactive
Inactive on Jan 01, 0001

St Francis Catholic Elementary School
Elementary: Catholic
1.53 km
St Gregory Catholic Elementary School
Elementary: Catholic
1.42 km
Central Public School
Elementary: Public
0.47 km
St Andrew's Public School
Elementary: Public
1.03 km
Manchester Public School
Elementary: Public
1.37 km
Highland Public School
Elementary: Public
1.03 km
Southwood Secondary School
Secondary: Public
2.04 km
Glenview Park Secondary School
Secondary: Public
1.52 km
Galt Collegiate and Vocational Institute
Secondary: Public
1.17 km
Monsignor Doyle Catholic Secondary School
Secondary: Catholic
2.42 km
Jacob Hespeler Secondary School
Secondary: Public
6.56 km
St Benedict Catholic Secondary School
Secondary: Catholic
3.87 km



