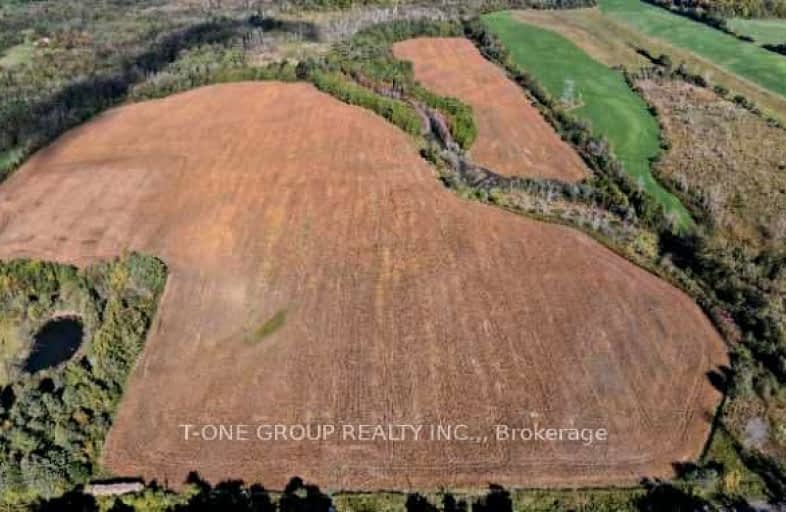Car-Dependent
- Almost all errands require a car.
0
/100
Somewhat Bikeable
- Almost all errands require a car.
24
/100

Jeanne Sauvé Public School
Elementary: Public
7.94 km
St Kateri Tekakwitha Catholic School
Elementary: Catholic
7.77 km
Kedron Public School
Elementary: Public
7.61 km
St John Bosco Catholic School
Elementary: Catholic
7.96 km
Seneca Trail Public School Elementary School
Elementary: Public
6.61 km
Norman G. Powers Public School
Elementary: Public
7.76 km
Father Donald MacLellan Catholic Sec Sch Catholic School
Secondary: Catholic
12.40 km
Monsignor Paul Dwyer Catholic High School
Secondary: Catholic
12.20 km
R S Mclaughlin Collegiate and Vocational Institute
Secondary: Public
12.56 km
Eastdale Collegiate and Vocational Institute
Secondary: Public
11.72 km
O'Neill Collegiate and Vocational Institute
Secondary: Public
12.40 km
Maxwell Heights Secondary School
Secondary: Public
7.81 km
-
Conlin Meadows Park & Playground
1071 Ormond Dr, Oshawa ON L1K 2Z6 7.56km -
Grand Ridge Park
Oshawa ON 9.01km -
Cachet Park
140 Cachet Blvd, Whitby ON 9.13km
-
Scotiabank
2630 Simcoe St N, Oshawa ON L1L 0R1 7.94km -
Scotiabank
1350 Taunton Rd E (Harmony and Taunton), Oshawa ON L1K 1B8 8.45km -
Scotiabank
1367 Harmony Rd N (At Taunton Rd. E), Oshawa ON L1K 0Z6 8.46km
