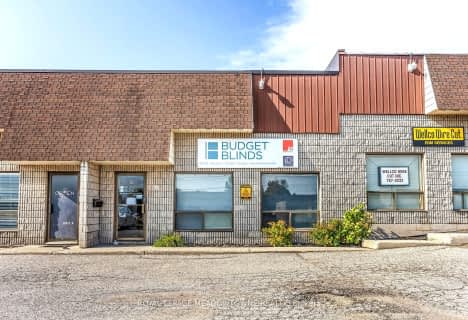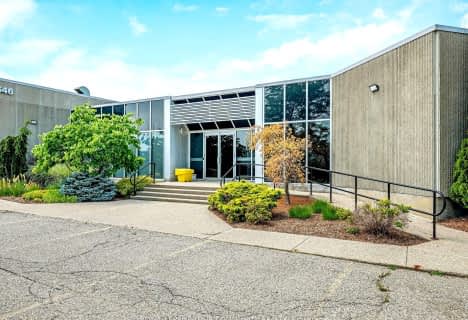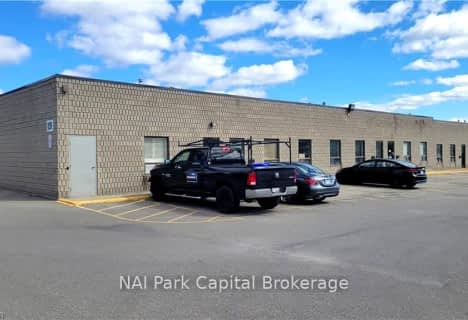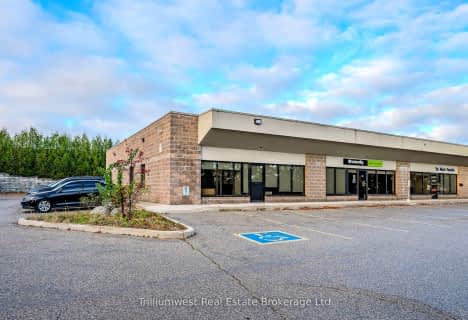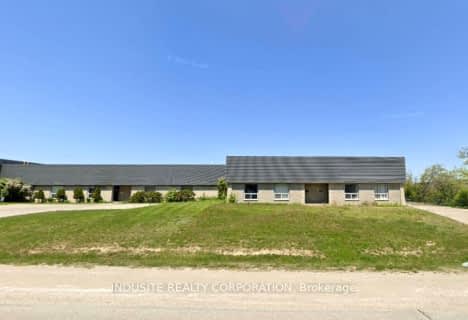$XX
Inactive
Inactive on Jan 01, 0001

St Francis of Assisi Catholic School
Elementary: Catholic
3.00 km
St Peter Catholic School
Elementary: Catholic
2.83 km
Willow Road Public School
Elementary: Public
3.64 km
Westwood Public School
Elementary: Public
2.47 km
Taylor Evans Public School
Elementary: Public
3.49 km
Mitchell Woods Public School
Elementary: Public
2.03 km
St John Bosco Catholic School
Secondary: Catholic
5.57 km
College Heights Secondary School
Secondary: Public
5.73 km
Our Lady of Lourdes Catholic School
Secondary: Catholic
4.43 km
Guelph Collegiate and Vocational Institute
Secondary: Public
4.92 km
Centennial Collegiate and Vocational Institute
Secondary: Public
5.86 km
John F Ross Collegiate and Vocational Institute
Secondary: Public
6.65 km



