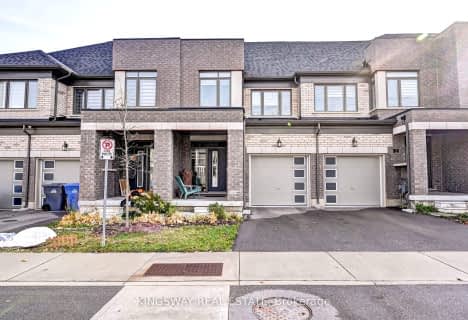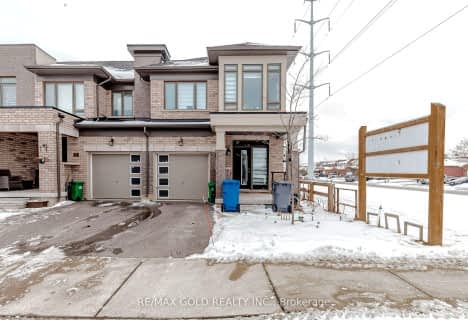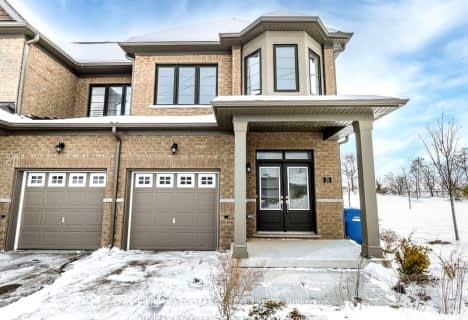Somewhat Walkable
- Some errands can be accomplished on foot.
Good Transit
- Some errands can be accomplished by public transportation.
Very Bikeable
- Most errands can be accomplished on bike.

Sacred HeartCatholic School
Elementary: CatholicEcole Guelph Lake Public School
Elementary: PublicJohn Galt Public School
Elementary: PublicEcole King George Public School
Elementary: PublicSt John Catholic School
Elementary: CatholicJohn McCrae Public School
Elementary: PublicSt John Bosco Catholic School
Secondary: CatholicCollege Heights Secondary School
Secondary: PublicSt James Catholic School
Secondary: CatholicGuelph Collegiate and Vocational Institute
Secondary: PublicCentennial Collegiate and Vocational Institute
Secondary: PublicJohn F Ross Collegiate and Vocational Institute
Secondary: Public-
John Galt Park
35 Woolwich 0.89km -
St. George's Park
Guelph ON 0.98km -
Waterloo Avenue Park
1.39km
-
TD Bank Financial Group
34 Wyndham St N (Cork Street), Guelph ON N1H 4E5 1.21km -
Scotiabank
83 Wyndham St N (Douglas St), Guelph ON N1H 4E9 1.21km -
Meridian Credit Union ATM
240 Victoria Rd N, Guelph ON N1E 6L8 1.24km
- 3 bath
- 3 bed
#65-166 Deerpath Drive, Guelph, Ontario • N1K 0E2 • Willow West/Sugarbush/West Acres








