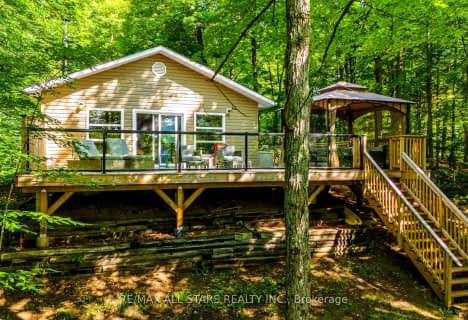
Cardiff Elementary School
Elementary: PublicWilberforce Elementary School
Elementary: PublicApsley Central Public School
Elementary: PublicStuart W Baker Elementary School
Elementary: PublicJ Douglas Hodgson Elementary School
Elementary: PublicArchie Stouffer Elementary School
Elementary: PublicHaliburton Highland Secondary School
Secondary: PublicNorth Hastings High School
Secondary: PublicFenelon Falls Secondary School
Secondary: PublicAdam Scott Collegiate and Vocational Institute
Secondary: PublicThomas A Stewart Secondary School
Secondary: PublicSt. Peter Catholic Secondary School
Secondary: Catholic- 1 bath
- 3 bed
- 700 sqft
1820 Trappers Trail Road, Dysart et al, Ontario • K0M 1S0 • Dysart et al

