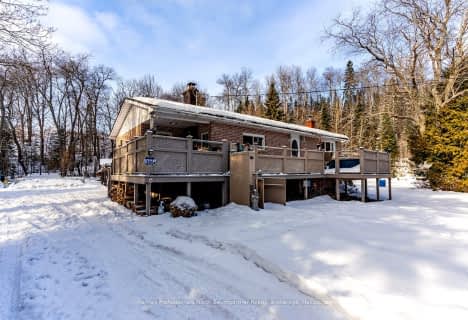
Cardiff Elementary School
Elementary: Public
14.82 km
Wilberforce Elementary School
Elementary: Public
7.19 km
Maynooth Public School
Elementary: Public
23.99 km
Birds Creek Public School
Elementary: Public
22.07 km
Our Lady of Mercy Catholic School
Elementary: Catholic
23.31 km
York River Public School
Elementary: Public
24.70 km
Norwood District High School
Secondary: Public
79.24 km
Madawaska Valley District High School
Secondary: Public
58.18 km
Haliburton Highland Secondary School
Secondary: Public
29.16 km
North Hastings High School
Secondary: Public
23.29 km
Adam Scott Collegiate and Vocational Institute
Secondary: Public
85.05 km
Thomas A Stewart Secondary School
Secondary: Public
84.54 km

