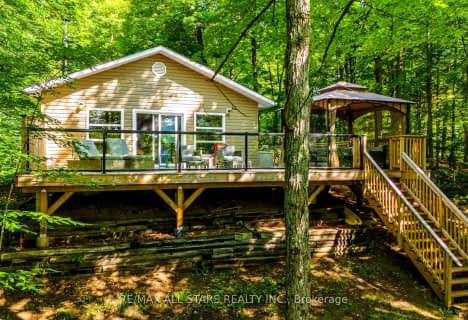Sold on Jun 14, 2016
Note: Property is not currently for sale or for rent.

-
Type: Other
-
Style: 1 1/2 Storey
-
Lot Size: 398 x 0
-
Age: No Data
-
Taxes: $3,156 per year
-
Days on Site: 67 Days
-
Added: Oct 09, 2023 (2 months on market)
-
Updated:
-
Last Checked: 1 hour ago
-
MLS®#: X7112246
-
Listed By: Interboard listings - 999
Luxury lakefront living, on one of the best lots on the desirable Miskwabi Lake North Shore. Almost 400 feet of private waterfront, south/southwest exposure for sun and sunsets, easy gentle slope to awesome clean sand and rock shoreline. Custom cottage/home with over 3300 square feet of living space, including 5 bedrooms and 3 full baths. Open-concept main living areas with gourmet kitchen, soaring pine cathedral ceilings, and high-end Jotul propane fireplace. Luxurious master with ensuite and private balcony facing the lake. Lower level with walkout and large rec room. Screened 'Haliburton room' for outdoor living. Superb privacy, located at the end of a quiet cottage road. Shoreline owned. Drilled well, propane backup generator, circular driveway. Miskwabi Lake is part of a 2-Lake headwater chain renowned for miles of boating, clear deep waters and trout fishing. Easy year round road access, approximately 25 minutes to Haliburton Village for shopping and services.
Property Details
Facts for 1069 Major Trail, Haliburton
Status
Days on Market: 67
Last Status: Sold
Sold Date: Jun 14, 2016
Closed Date: Aug 05, 2016
Expiry Date: Jul 31, 2016
Sold Price: $853,000
Unavailable Date: Jun 14, 2016
Input Date: May 09, 2016
Property
Status: Sale
Property Type: Other
Style: 1 1/2 Storey
Availability Date: FLEX
Assessment Amount: $534,500
Assessment Year: 2016
Inside
Bedrooms: 3
Bedrooms Plus: 2
Bathrooms: 3
Kitchens: 1
Rooms: 8
Washrooms: 3
Building
Basement: Finished
Basement 2: Full
Exterior: Wood
Water Supply Type: Drilled Well
Parking
Driveway: Circular
Fees
Tax Year: 2015
Tax Legal Description: LT.14, PL. 636 S/T H268827, S/T H233159; PT. BLK 5
Taxes: $3,156
Land
Cross Street: Hwy. 118 West Of Hal
Fronting On: South
Parcel Number: 392660305
Sewer: Septic
Lot Frontage: 398
Lot Irregularities: 398 X Irreg
Zoning: MULTIPLE
Water Body Type: Lake
Water Frontage: 398
Access To Property: Private Road
Access To Property: Yr Rnd Municpal Rd
Easements Restrictions: Subdiv Covenants
Water Features: Dock
Shoreline: Rocky
Shoreline: Sandy
Shoreline Allowance: Owned
Rooms
Room details for 1069 Major Trail, Haliburton
| Type | Dimensions | Description |
|---|---|---|
| Living Main | 5.61 x 7.01 | |
| Dining Main | 4.26 x 4.41 | |
| Kitchen Main | 4.41 x 4.57 | |
| Prim Bdrm Main | 4.06 x 4.41 | |
| Bathroom Main | - | Ensuite Bath |
| Br Main | 3.04 x 3.09 | |
| Br Main | 3.04 x 3.04 | |
| Br Lower | 3.86 x 4.39 | |
| Br Lower | 3.86 x 4.39 | |
| Bathroom Main | - | |
| Bathroom Lower | - | |
| Utility Lower | 3.35 x 4.36 |
| XXXXXXXX | XXX XX, XXXX |
XXXX XXX XXXX |
$XXX,XXX |
| XXX XX, XXXX |
XXXXXX XXX XXXX |
$XXX,XXX |
| XXXXXXXX XXXX | XXX XX, XXXX | $853,000 XXX XXXX |
| XXXXXXXX XXXXXX | XXX XX, XXXX | $879,900 XXX XXXX |

Cardiff Elementary School
Elementary: PublicWilberforce Elementary School
Elementary: PublicMaynooth Public School
Elementary: PublicApsley Central Public School
Elementary: PublicStuart W Baker Elementary School
Elementary: PublicJ Douglas Hodgson Elementary School
Elementary: PublicPeterborough Collegiate and Vocational School
Secondary: PublicHaliburton Highland Secondary School
Secondary: PublicNorth Hastings High School
Secondary: PublicFenelon Falls Secondary School
Secondary: PublicAdam Scott Collegiate and Vocational Institute
Secondary: PublicThomas A Stewart Secondary School
Secondary: Public- 1 bath
- 3 bed
- 700 sqft
1820 Trappers Trail Road, Dysart et al, Ontario • K0M 1S0 • Dysart et al

