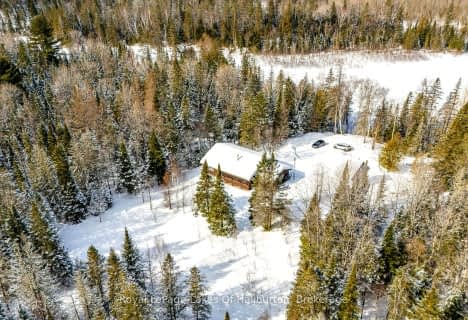
Cardiff Elementary School
Elementary: Public
20.64 km
Wilberforce Elementary School
Elementary: Public
7.92 km
Apsley Central Public School
Elementary: Public
27.49 km
Birds Creek Public School
Elementary: Public
33.65 km
Stuart W Baker Elementary School
Elementary: Public
22.31 km
J Douglas Hodgson Elementary School
Elementary: Public
22.19 km
Norwood District High School
Secondary: Public
69.60 km
Haliburton Highland Secondary School
Secondary: Public
21.97 km
North Hastings High School
Secondary: Public
32.75 km
Fenelon Falls Secondary School
Secondary: Public
61.90 km
Adam Scott Collegiate and Vocational Institute
Secondary: Public
72.03 km
Thomas A Stewart Secondary School
Secondary: Public
71.60 km


