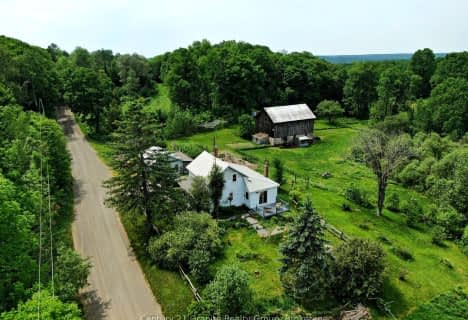
Wilberforce Elementary School
Elementary: Public
20.15 km
Buckhorn Public School
Elementary: Public
38.78 km
Apsley Central Public School
Elementary: Public
28.62 km
Stuart W Baker Elementary School
Elementary: Public
18.86 km
J Douglas Hodgson Elementary School
Elementary: Public
18.84 km
Archie Stouffer Elementary School
Elementary: Public
26.85 km
Haliburton Highland Secondary School
Secondary: Public
18.84 km
North Hastings High School
Secondary: Public
45.02 km
Fenelon Falls Secondary School
Secondary: Public
49.48 km
Adam Scott Collegiate and Vocational Institute
Secondary: Public
64.14 km
Thomas A Stewart Secondary School
Secondary: Public
63.84 km
St. Peter Catholic Secondary School
Secondary: Catholic
66.12 km

