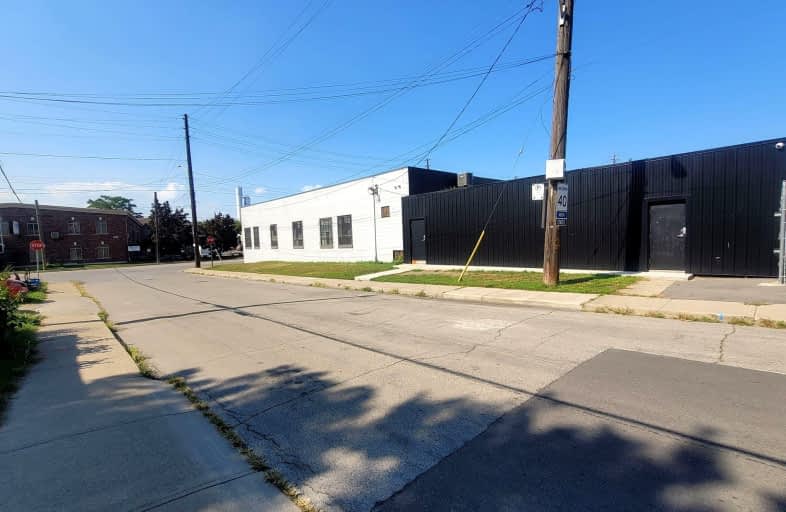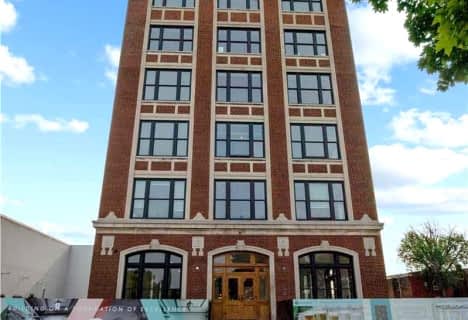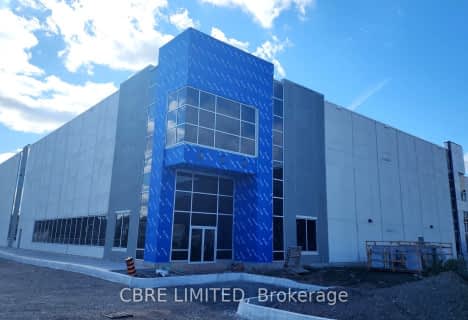
St. Ann (Hamilton) Catholic Elementary School
Elementary: Catholic
1.11 km
Holy Name of Jesus Catholic Elementary School
Elementary: Catholic
1.06 km
Adelaide Hoodless Public School
Elementary: Public
1.93 km
Memorial (City) School
Elementary: Public
1.85 km
Queen Mary Public School
Elementary: Public
1.70 km
Prince of Wales Elementary Public School
Elementary: Public
1.11 km
King William Alter Ed Secondary School
Secondary: Public
3.03 km
Vincent Massey/James Street
Secondary: Public
4.14 km
Delta Secondary School
Secondary: Public
2.23 km
Sir Winston Churchill Secondary School
Secondary: Public
3.35 km
Sherwood Secondary School
Secondary: Public
3.55 km
Cathedral High School
Secondary: Catholic
2.70 km












