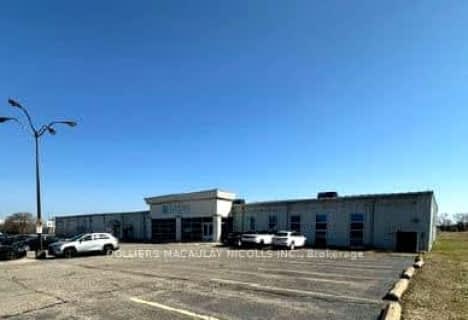$XX
Inactive
Inactive on Jan 01, 0001

Eastdale Public School
Elementary: Public
1.16 km
St. Clare of Assisi Catholic Elementary School
Elementary: Catholic
1.58 km
Our Lady of Peace Catholic Elementary School
Elementary: Catholic
1.14 km
Mountain View Public School
Elementary: Public
0.58 km
St. Francis Xavier Catholic Elementary School
Elementary: Catholic
1.33 km
Memorial Public School
Elementary: Public
1.36 km
Delta Secondary School
Secondary: Public
7.72 km
Glendale Secondary School
Secondary: Public
4.87 km
Sir Winston Churchill Secondary School
Secondary: Public
6.15 km
Orchard Park Secondary School
Secondary: Public
1.36 km
Saltfleet High School
Secondary: Public
6.86 km
Cardinal Newman Catholic Secondary School
Secondary: Catholic
2.17 km



