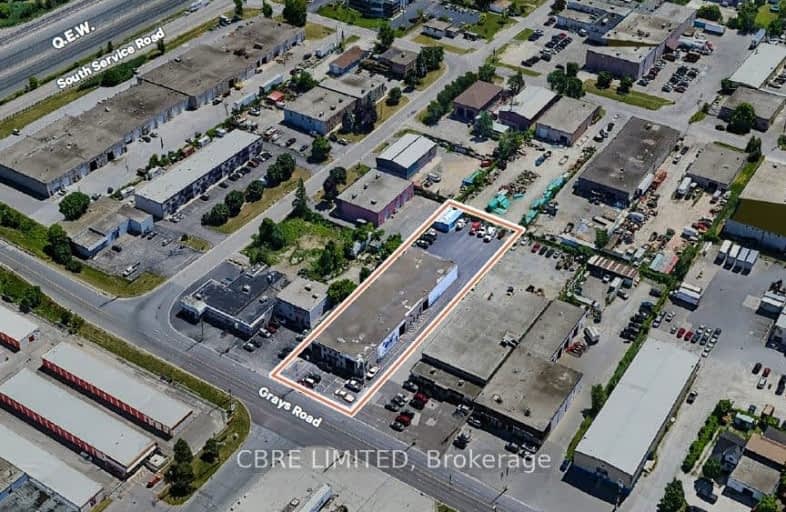
Eastdale Public School
Elementary: Public
1.13 km
Collegiate Avenue School
Elementary: Public
2.20 km
St. Agnes Catholic Elementary School
Elementary: Catholic
1.23 km
Mountain View Public School
Elementary: Public
1.27 km
St. Francis Xavier Catholic Elementary School
Elementary: Catholic
2.11 km
Lake Avenue Public School
Elementary: Public
1.68 km
Delta Secondary School
Secondary: Public
6.25 km
Glendale Secondary School
Secondary: Public
3.82 km
Sir Winston Churchill Secondary School
Secondary: Public
4.72 km
Orchard Park Secondary School
Secondary: Public
3.10 km
Saltfleet High School
Secondary: Public
7.02 km
Cardinal Newman Catholic Secondary School
Secondary: Catholic
2.02 km
