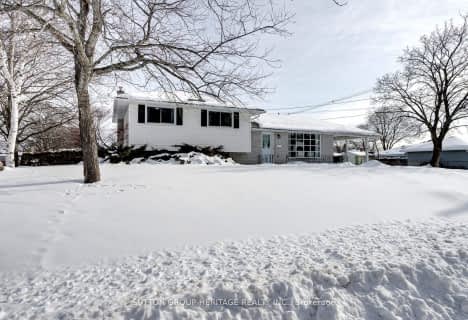Inactive on Nov 30, 2015
Note: Property is not currently for sale or for rent.

-
Type: Detached
-
Style: 2-Storey
-
Lot Size: 54.31 x 155.84
-
Age: No Data
-
Taxes: $4,387 per year
-
Days on Site: 109 Days
-
Added: Jul 13, 2023 (3 months on market)
-
Updated:
-
Last Checked: 2 hours ago
-
MLS®#: X6519415
-
Listed By: Royal lepage proalliance realty, brokerage - trenton
Whatever you want ? it?s here. Spacious & upgraded executive four bedroom, four bath quality built brick home with walk out lower level situated on a huge private premium cul de sac lot. Walkout from your amazing lower level rec room with bar & f/p to a private fenced yard housing your inground pool, hot tub, pond feature, and bamboo gazebo. Large formal dining & living rooms, expansive master bedroom with walk in closet and ensuite, c/vac, gorgeous landscaping, interlocking driveway, large double garage, plus so much more you need to see it in person! 10 mins or less to amenities, 401 & CFB Trenton. Please visit REALTOR website for further details. Ce texte est aussi disponible en Francais. Please visit REALTOR website for further details.
Property Details
Facts for 1 Fleming Road, Hastings
Status
Days on Market: 109
Last Status: Expired
Sold Date: Feb 24, 2025
Closed Date: Nov 30, -0001
Expiry Date: Nov 30, 2015
Unavailable Date: Nov 30, 2015
Input Date: Aug 13, 2015
Property
Status: Sale
Property Type: Detached
Style: 2-Storey
Availability Date: FLEX
Inside
Bedrooms: 3
Bedrooms Plus: 1
Bathrooms: 4
Kitchens: 1
Rooms: 9
Air Conditioning: Central Air
Washrooms: 4
Building
Basement: Finished
Basement 2: Full
Exterior: Brick
Parking
Total Parking Spaces: 2
Fees
Tax Year: 2014
Tax Legal Description: LOT 153 & PT LT 152, PLAN M42, BEING PT 1 RP21R-15
Taxes: $4,387
Highlights
Feature: Fenced Yard
Land
Cross Street: Front St. To Nichola
Fronting On: North
Parcel Number: 403750182
Pool: Inground
Sewer: Sewers
Lot Depth: 155.84
Lot Frontage: 54.31
Lot Irregularities: 54.31 X 155.84 Irregu
Zoning: RES
Access To Property: Yr Rnd Municpal Rd
Rooms
Room details for 1 Fleming Road, Hastings
| Type | Dimensions | Description |
|---|---|---|
| Kitchen Main | 3.68 x 4.62 | |
| Living Main | 5.33 x 7.92 | |
| Dining Main | 3.58 x 5.58 | |
| Prim Bdrm 2nd | 3.70 x 5.56 | |
| Br 2nd | 2.97 x 4.44 | |
| Br 2nd | 3.40 x 4.14 | |
| Rec Lower | 3.65 x 7.01 | |
| Br Lower | 3.35 x 6.09 | |
| Bathroom Main | - | |
| Bathroom 2nd | - | Ensuite Bath |
| Bathroom 2nd | - | |
| Bathroom Lower | - |
| XXXXXXXX | XXX XX, XXXX |
XXXXXXXX XXX XXXX |
|
| XXX XX, XXXX |
XXXXXX XXX XXXX |
$XXX,XXX | |
| XXXXXXXX | XXX XX, XXXX |
XXXXXXXX XXX XXXX |
|
| XXX XX, XXXX |
XXXXXX XXX XXXX |
$XXX,XXX | |
| XXXXXXXX | XXX XX, XXXX |
XXXXXXX XXX XXXX |
|
| XXX XX, XXXX |
XXXXXX XXX XXXX |
$XXX,XXX | |
| XXXXXXXX | XXX XX, XXXX |
XXXX XXX XXXX |
$XXX,XXX |
| XXX XX, XXXX |
XXXXXX XXX XXXX |
$XXX,XXX | |
| XXXXXXXX | XXX XX, XXXX |
XXXXXXXX XXX XXXX |
|
| XXX XX, XXXX |
XXXXXX XXX XXXX |
$XXX,XXX | |
| XXXXXXXX | XXX XX, XXXX |
XXXXXXXX XXX XXXX |
|
| XXX XX, XXXX |
XXXXXX XXX XXXX |
$XXX,XXX | |
| XXXXXXXX | XXX XX, XXXX |
XXXXXXXX XXX XXXX |
|
| XXX XX, XXXX |
XXXXXX XXX XXXX |
$XXX,XXX |
| XXXXXXXX XXXXXXXX | XXX XX, XXXX | XXX XXXX |
| XXXXXXXX XXXXXX | XXX XX, XXXX | $339,900 XXX XXXX |
| XXXXXXXX XXXXXXXX | XXX XX, XXXX | XXX XXXX |
| XXXXXXXX XXXXXX | XXX XX, XXXX | $349,900 XXX XXXX |
| XXXXXXXX XXXXXXX | XXX XX, XXXX | XXX XXXX |
| XXXXXXXX XXXXXX | XXX XX, XXXX | $384,900 XXX XXXX |
| XXXXXXXX XXXX | XXX XX, XXXX | $375,900 XXX XXXX |
| XXXXXXXX XXXXXX | XXX XX, XXXX | $389,900 XXX XXXX |
| XXXXXXXX XXXXXXXX | XXX XX, XXXX | XXX XXXX |
| XXXXXXXX XXXXXX | XXX XX, XXXX | $399,900 XXX XXXX |
| XXXXXXXX XXXXXXXX | XXX XX, XXXX | XXX XXXX |
| XXXXXXXX XXXXXX | XXX XX, XXXX | $399,999 XXX XXXX |
| XXXXXXXX XXXXXXXX | XXX XX, XXXX | XXX XXXX |
| XXXXXXXX XXXXXX | XXX XX, XXXX | $399,900 XXX XXXX |

Trent River Public School
Elementary: PublicNorth Trenton Public School
Elementary: PublicSt Paul Catholic Elementary School
Elementary: CatholicV P Carswell Public School
Elementary: PublicSt Peter Catholic School
Elementary: CatholicPrince Charles Public School
Elementary: PublicSir James Whitney School for the Deaf
Secondary: ProvincialÉcole secondaire publique Marc-Garneau
Secondary: PublicSt Paul Catholic Secondary School
Secondary: CatholicTrenton High School
Secondary: PublicBayside Secondary School
Secondary: PublicEast Northumberland Secondary School
Secondary: Public- 1 bath
- 4 bed
- 1100 sqft
8 Jackson Street, Quinte West, Ontario • K8V 1Z7 • Quinte West
- 2 bath
- 3 bed
16 COULTER Crescent, Quinte West, Ontario • K8V 3G1 • Quinte West


