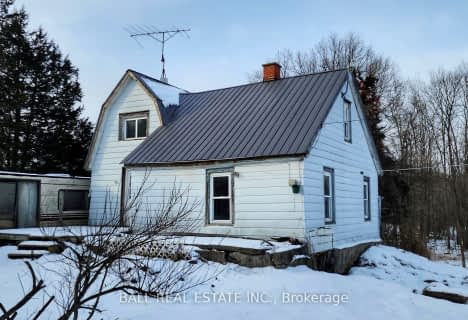
St Mary Catholic School
Elementary: Catholic
25.81 km
Madoc Township Public School
Elementary: Public
12.13 km
St Carthagh Catholic School
Elementary: Catholic
5.31 km
Foxboro Public School
Elementary: Public
30.32 km
Tweed Elementary School
Elementary: Public
5.60 km
Madoc Public School
Elementary: Public
9.69 km
North Addington Education Centre
Secondary: Public
35.44 km
Nicholson Catholic College
Secondary: Catholic
39.17 km
Centre Hastings Secondary School
Secondary: Public
9.46 km
Quinte Secondary School
Secondary: Public
38.43 km
Moira Secondary School
Secondary: Public
38.22 km
St Theresa Catholic Secondary School
Secondary: Catholic
36.72 km

