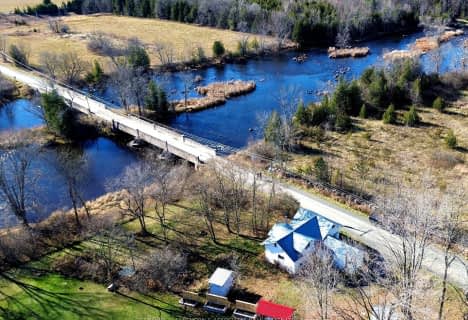Sold on Jun 23, 2014
Note: Property is not currently for sale or for rent.

-
Type: Detached
-
Style: Bungalow
-
Lot Size: 240 x 300
-
Age: No Data
-
Taxes: $2,359 per year
-
Days on Site: 38 Days
-
Added: Jul 13, 2023 (1 month on market)
-
Updated:
-
Last Checked: 54 minutes ago
-
MLS®#: X6510544
-
Listed By: Z - access subscribers non member - z
Excellent value for this 1.6 acre lot with immaculate raised bungalow! Country lot, minutes to Tweed. Move-in ready; large bright living room, formal dining room with walkout to deck. Nice eat-in kitchen. Lots of hardwood, oversized master, lots of closet space. 2 bedrooms up, main floor laundry could be converted to 3 bedrooms. Lower level finished with nice family room with electric fireplace, kitchen, 4pc bath + 1 bedroom. Separate entry. Great for income or in-laws. Attached garage, wrap-a-round deck.
Property Details
Facts for 139 Countryman Road, Hastings
Status
Days on Market: 38
Last Status: Sold
Sold Date: Jun 23, 2014
Closed Date: Aug 29, 2014
Expiry Date: Aug 31, 2014
Sold Price: $220,000
Unavailable Date: Jun 23, 2014
Input Date: Jun 03, 2014
Property
Status: Sale
Property Type: Detached
Style: Bungalow
Inside
Bedrooms: 2
Bedrooms Plus: 1
Bathrooms: 2
Kitchens: 1
Kitchens Plus: 1
Rooms: 6
Air Conditioning: Central Air
Washrooms: 2
Building
Basement: Finished
Basement 2: Full
Exterior: Brick
Exterior: Wood
Water Supply Type: Drilled Well
Parking
Total Parking Spaces: 1
Fees
Tax Year: 2013
Tax Legal Description: PT LT 8 CON 8 HUNGERFORD PART 1, 21R2295
Taxes: $2,359
Land
Cross Street: Hwy 37 South Of Twee
Fronting On: South
Parcel Number: 402940027
Sewer: Septic
Lot Depth: 300
Lot Frontage: 240
Lot Irregularities: 240 X 300
Zoning: RURAL RES
Access To Property: Yr Rnd Municpal Rd
Rooms
Room details for 139 Countryman Road, Hastings
| Type | Dimensions | Description |
|---|---|---|
| Living Main | 3.86 x 6.01 | |
| Dining Main | 3.04 x 4.26 | |
| Kitchen Main | 3.86 x 4.57 | |
| Prim Bdrm Main | 3.04 x 6.62 | |
| Br Main | 2.74 x 3.25 | |
| Rec Lower | 4.19 x 7.54 | |
| Kitchen Lower | 3.81 x 4.49 | |
| Br Lower | 2.56 x 3.81 | |
| Laundry Lower | 2.74 x 3.12 | |
| Utility Lower | 2.48 x 4.74 | |
| Bathroom Main | - | |
| Bathroom Lower | - |
| XXXXXXXX | XXX XX, XXXX |
XXXX XXX XXXX |
$XXX,XXX |
| XXX XX, XXXX |
XXXXXX XXX XXXX |
$XXX,XXX | |
| XXXXXXXX | XXX XX, XXXX |
XXXXXXXX XXX XXXX |
|
| XXX XX, XXXX |
XXXXXX XXX XXXX |
$XXX,XXX | |
| XXXXXXXX | XXX XX, XXXX |
XXXXXXX XXX XXXX |
|
| XXX XX, XXXX |
XXXXXX XXX XXXX |
$XXX,XXX |
| XXXXXXXX XXXX | XXX XX, XXXX | $220,000 XXX XXXX |
| XXXXXXXX XXXXXX | XXX XX, XXXX | $229,900 XXX XXXX |
| XXXXXXXX XXXXXXXX | XXX XX, XXXX | XXX XXXX |
| XXXXXXXX XXXXXX | XXX XX, XXXX | $229,900 XXX XXXX |
| XXXXXXXX XXXXXXX | XXX XX, XXXX | XXX XXXX |
| XXXXXXXX XXXXXX | XXX XX, XXXX | $229,900 XXX XXXX |

St Mary Catholic School
Elementary: CatholicMadoc Township Public School
Elementary: PublicSt Carthagh Catholic School
Elementary: CatholicTweed Elementary School
Elementary: PublicMadoc Public School
Elementary: PublicHarmony Public School
Elementary: PublicNicholson Catholic College
Secondary: CatholicCentre Hastings Secondary School
Secondary: PublicQuinte Secondary School
Secondary: PublicMoira Secondary School
Secondary: PublicSt Theresa Catholic Secondary School
Secondary: CatholicCentennial Secondary School
Secondary: Public
