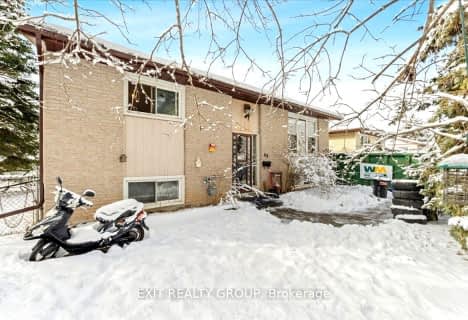Sold on Apr 28, 2017
Note: Property is not currently for sale or for rent.

-
Type: Detached
-
Style: Bungalow
-
Lot Size: 54.46 x 95.14
-
Age: No Data
-
Taxes: $3,223 per year
-
Days on Site: 2 Days
-
Added: Jul 14, 2023 (2 days on market)
-
Updated:
-
Last Checked: 2 hours ago
-
MLS®#: X6527220
-
Listed By: Re/max quinte ltd, brokerage - trenton
Beautiful and solid, all brick 1400 sq ft bungalow with full finished basement, located on quiet street in sought after west end location. Open concept interior features large family sized kitchen, eating area with ceramic flooring and oak cabinets. Spacious living and dining room with hardwood flooring, gracious foyer with ceramic tile. 3 Bedrooms on main level with walk-in closet in master suite. Full basement with massive rec room, 2 additional bedrooms, 3-pc bath with stand-up shower. Seller to install granite counter in kitchen and main bath as per sample, and finish rec room ceiling tile. Fenced rear yard, insulated/drywalled garage, central air, on demand hot water. Solar panel lease contract.
Property Details
Facts for 16 Northview Lane, Hastings
Status
Days on Market: 2
Last Status: Sold
Sold Date: Apr 28, 2017
Closed Date: Jun 30, 2017
Expiry Date: Jun 30, 2017
Sold Price: $319,900
Unavailable Date: Apr 28, 2017
Input Date: Apr 26, 2017
Property
Status: Sale
Property Type: Detached
Style: Bungalow
Availability Date: FLEX
Assessment Amount: $268,250
Assessment Year: 2017
Inside
Bedrooms: 3
Bedrooms Plus: 2
Bathrooms: 2
Kitchens: 1
Rooms: 8
Air Conditioning: Central Air
Washrooms: 2
Building
Basement: Finished
Basement 2: Full
Exterior: Brick
UFFI: No
Parking
Total Parking Spaces: 2
Fees
Tax Year: 2016
Tax Legal Description: PCL PLAN 1 SEC 39M820 LOT 22 PLAN 39M820, MURRAY,
Taxes: $3,223
Highlights
Feature: Fenced Yard
Land
Cross Street: From Dundas St W, To
Fronting On: South
Parcel Number: 511740231
Sewer: Sewers
Lot Depth: 95.14
Lot Frontage: 54.46
Lot Irregularities: 54.46 X 95.14
Zoning: RES
Rooms
Room details for 16 Northview Lane, Hastings
| Type | Dimensions | Description |
|---|---|---|
| Living Main | 3.75 x 5.58 | |
| Dining Main | 3.04 x 3.75 | |
| Kitchen Main | 3.25 x 6.09 | |
| Prim Bdrm Main | 3.86 x 4.06 | |
| Br Main | 3.20 x 3.25 | |
| Br Main | 2.99 x 3.27 | |
| Bathroom Main | - | |
| Br Lower | 3.09 x 3.14 | |
| Br Lower | 3.70 x 4.72 | |
| Rec Lower | 3.86 x 9.14 | |
| Laundry Lower | 3.88 x 4.11 | |
| Bathroom Lower | - |
| XXXXXXXX | XXX XX, XXXX |
XXXXXXX XXX XXXX |
|
| XXX XX, XXXX |
XXXXXX XXX XXXX |
$XXX,XXX | |
| XXXXXXXX | XXX XX, XXXX |
XXXX XXX XXXX |
$XXX,XXX |
| XXX XX, XXXX |
XXXXXX XXX XXXX |
$XXX,XXX | |
| XXXXXXXX | XXX XX, XXXX |
XXXXXXX XXX XXXX |
|
| XXX XX, XXXX |
XXXXXX XXX XXXX |
$XXX,XXX | |
| XXXXXXXX | XXX XX, XXXX |
XXXXXXX XXX XXXX |
|
| XXX XX, XXXX |
XXXXXX XXX XXXX |
$XXX,XXX | |
| XXXXXXXX | XXX XX, XXXX |
XXXX XXX XXXX |
$XXX,XXX |
| XXX XX, XXXX |
XXXXXX XXX XXXX |
$XXX,XXX |
| XXXXXXXX XXXXXXX | XXX XX, XXXX | XXX XXXX |
| XXXXXXXX XXXXXX | XXX XX, XXXX | $299,900 XXX XXXX |
| XXXXXXXX XXXX | XXX XX, XXXX | $283,000 XXX XXXX |
| XXXXXXXX XXXXXX | XXX XX, XXXX | $289,900 XXX XXXX |
| XXXXXXXX XXXXXXX | XXX XX, XXXX | XXX XXXX |
| XXXXXXXX XXXXXX | XXX XX, XXXX | $304,900 XXX XXXX |
| XXXXXXXX XXXXXXX | XXX XX, XXXX | XXX XXXX |
| XXXXXXXX XXXXXX | XXX XX, XXXX | $314,900 XXX XXXX |
| XXXXXXXX XXXX | XXX XX, XXXX | $680,000 XXX XXXX |
| XXXXXXXX XXXXXX | XXX XX, XXXX | $625,000 XXX XXXX |

Trent River Public School
Elementary: PublicNorth Trenton Public School
Elementary: PublicSt Paul Catholic Elementary School
Elementary: CatholicSt Peter Catholic School
Elementary: CatholicPrince Charles Public School
Elementary: PublicMurray Centennial Public School
Elementary: PublicSir James Whitney School for the Deaf
Secondary: ProvincialÉcole secondaire publique Marc-Garneau
Secondary: PublicSt Paul Catholic Secondary School
Secondary: CatholicTrenton High School
Secondary: PublicBayside Secondary School
Secondary: PublicEast Northumberland Secondary School
Secondary: Public- 2 bath
- 3 bed
69 Radeski Street, Quinte West, Ontario • K8V 6B6 • Quinte West

