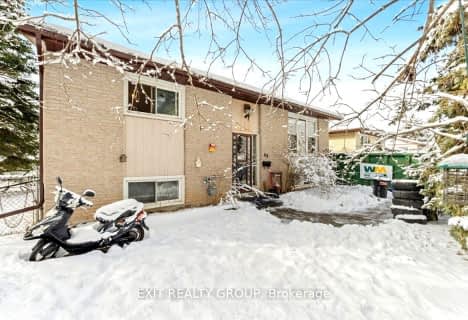
Trent River Public School
Elementary: Public
3.17 km
North Trenton Public School
Elementary: Public
1.42 km
St Paul Catholic Elementary School
Elementary: Catholic
2.37 km
St Peter Catholic School
Elementary: Catholic
3.11 km
Prince Charles Public School
Elementary: Public
3.44 km
Murray Centennial Public School
Elementary: Public
1.63 km
Sir James Whitney School for the Deaf
Secondary: Provincial
17.25 km
École secondaire publique Marc-Garneau
Secondary: Public
4.76 km
St Paul Catholic Secondary School
Secondary: Catholic
2.36 km
Trenton High School
Secondary: Public
2.43 km
Bayside Secondary School
Secondary: Public
11.01 km
East Northumberland Secondary School
Secondary: Public
11.98 km



