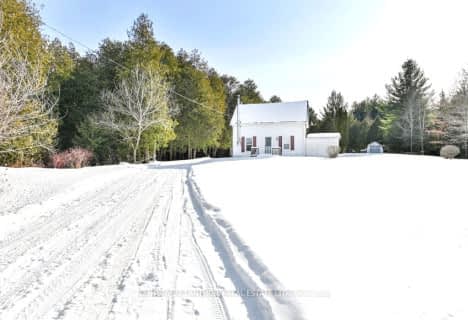Sold on Jul 21, 2011
Note: Property is not currently for sale or for rent.

-
Type: Detached
-
Style: Bungalow-Raised
-
Lot Size: 0 x 0
-
Age: No Data
-
Taxes: $4,490 per year
-
Days on Site: 114 Days
-
Added: Jul 12, 2023 (3 months on market)
-
Updated:
-
Last Checked: 6 hours ago
-
MLS®#: X6487159
-
Listed By: Re/max quinte ltd, brokerage - belleville
Large newer home with huge living area and 7 bedrooms on private 60 Ac site with mature wooded setting. Open concept design, need some interior finishing to repair/ replace flooring and some drywall removal. Subject property is seized property and has had some mould remediation works completed as per reports available. Main floor is over 1600 sq. ft. with combined finished living area of over 3000 sq. ft. Home build quality is very high and all brick.
Property Details
Facts for 1817 Hollowview Road, Hastings
Status
Days on Market: 114
Last Status: Sold
Sold Date: Jul 21, 2011
Closed Date: Jul 28, 2011
Expiry Date: Sep 28, 2011
Sold Price: $240,000
Unavailable Date: Jul 21, 2011
Input Date: Mar 30, 2011
Property
Status: Sale
Property Type: Detached
Style: Bungalow-Raised
Availability Date: IMMED
Inside
Bedrooms: 3
Bedrooms Plus: 4
Bathrooms: 3
Kitchens: 1
Rooms: 9
Air Conditioning: Central Air
Washrooms: 3
Building
Basement: Full
Basement 2: Part Fin
Exterior: Brick
Water Supply Type: Drilled Well
Parking
Total Parking Spaces: 2
Fees
Tax Year: 2011
Tax Legal Description: PART OF LOT 9 CONC 5 HUNTINGDON, CENTRE HASTINGS,
Taxes: $4,490
Highlights
Feature: Other
Land
Cross Street: Hwy 62 North Of 401
Fronting On: North
Sewer: Septic
Lot Irregularities: 0 X 0
Acres: 50-99.99
Zoning: RES
Rooms
Room details for 1817 Hollowview Road, Hastings
| Type | Dimensions | Description |
|---|---|---|
| Living Main | 5.00 x 3.96 | |
| Dining Main | 4.95 x 3.96 | |
| Kitchen Main | 4.95 x 2.74 | |
| Prim Bdrm Main | 4.11 x 4.57 | |
| Br Main | 3.63 x 3.04 | |
| Br Main | 3.65 x 3.04 | |
| Family Lower | 10.23 x 3.96 | |
| Br Lower | 4.01 x 2.89 | |
| Br Lower | 4.01 x 2.89 | |
| Br Lower | 3.81 x 3.04 | |
| Br Lower | 3.81 x 3.04 | |
| Bathroom Main | - |
| XXXXXXXX | XXX XX, XXXX |
XXXX XXX XXXX |
$XXX,XXX |
| XXX XX, XXXX |
XXXXXX XXX XXXX |
$XXX,XXX | |
| XXXXXXXX | XXX XX, XXXX |
XXXX XXX XXXX |
$XXX,XXX |
| XXX XX, XXXX |
XXXXXX XXX XXXX |
$XXX,XXX |
| XXXXXXXX XXXX | XXX XX, XXXX | $240,000 XXX XXXX |
| XXXXXXXX XXXXXX | XXX XX, XXXX | $289,500 XXX XXXX |
| XXXXXXXX XXXX | XXX XX, XXXX | $307,000 XXX XXXX |
| XXXXXXXX XXXXXX | XXX XX, XXXX | $324,900 XXX XXXX |

St Carthagh Catholic School
Elementary: CatholicFoxboro Public School
Elementary: PublicTweed Elementary School
Elementary: PublicMadoc Public School
Elementary: PublicHarmony Public School
Elementary: PublicStirling Public School
Elementary: PublicNicholson Catholic College
Secondary: CatholicCentre Hastings Secondary School
Secondary: PublicQuinte Secondary School
Secondary: PublicMoira Secondary School
Secondary: PublicSt Theresa Catholic Secondary School
Secondary: CatholicCentennial Secondary School
Secondary: Public- 1 bath
- 3 bed
- 700 sqft
1968 Hollowview Road, Centre Hastings, Ontario • K0K 2K0 • Centre Hastings

