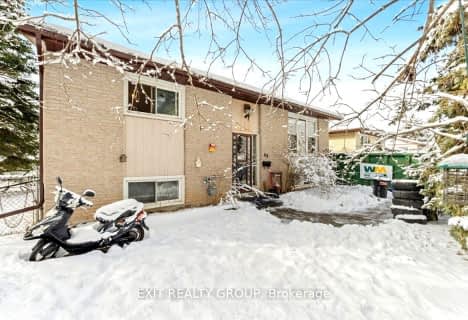
Trent River Public School
Elementary: Public
2.86 km
North Trenton Public School
Elementary: Public
1.19 km
St Paul Catholic Elementary School
Elementary: Catholic
1.65 km
St Peter Catholic School
Elementary: Catholic
2.58 km
Prince Charles Public School
Elementary: Public
2.79 km
Murray Centennial Public School
Elementary: Public
1.07 km
Sir James Whitney School for the Deaf
Secondary: Provincial
17.12 km
École secondaire publique Marc-Garneau
Secondary: Public
4.52 km
St Paul Catholic Secondary School
Secondary: Catholic
1.64 km
Trenton High School
Secondary: Public
1.77 km
Bayside Secondary School
Secondary: Public
10.81 km
East Northumberland Secondary School
Secondary: Public
11.84 km



