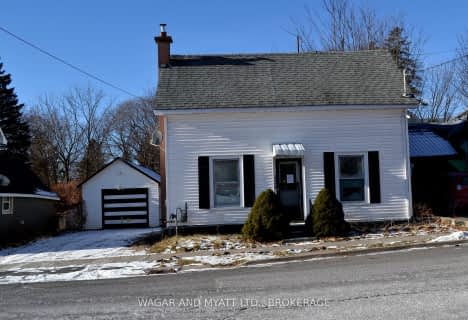
Holy Name of Mary Catholic School
Elementary: Catholic
7.02 km
Deseronto Public School
Elementary: Public
2.68 km
Selby Public School
Elementary: Public
15.65 km
J J O'Neill Catholic School
Elementary: Catholic
11.28 km
The Prince Charles School
Elementary: Public
11.87 km
Southview Public School
Elementary: Public
12.52 km
Gateway Community Education Centre
Secondary: Public
12.35 km
Nicholson Catholic College
Secondary: Catholic
24.71 km
Prince Edward Collegiate Institute
Secondary: Public
19.78 km
Moira Secondary School
Secondary: Public
22.26 km
St Theresa Catholic Secondary School
Secondary: Catholic
24.62 km
Napanee District Secondary School
Secondary: Public
11.67 km

